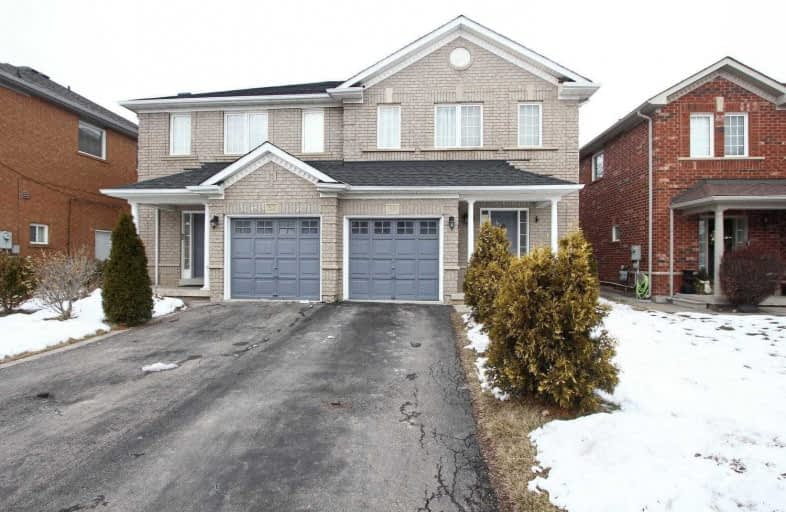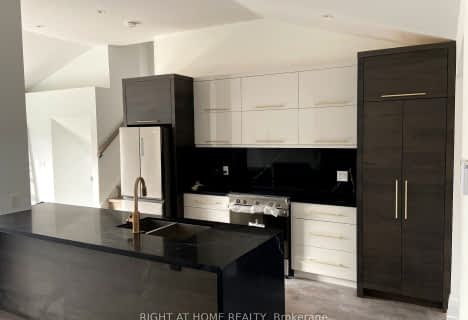
St Ursula Elementary School
Elementary: Catholic
1.06 km
St Angela Merici Catholic Elementary School
Elementary: Catholic
0.75 km
Guardian Angels Catholic Elementary School
Elementary: Catholic
0.57 km
Edenbrook Hill Public School
Elementary: Public
0.84 km
Nelson Mandela P.S. (Elementary)
Elementary: Public
0.35 km
Worthington Public School
Elementary: Public
0.68 km
Jean Augustine Secondary School
Secondary: Public
2.59 km
Parkholme School
Secondary: Public
1.84 km
St. Roch Catholic Secondary School
Secondary: Catholic
1.95 km
Fletcher's Meadow Secondary School
Secondary: Public
1.51 km
David Suzuki Secondary School
Secondary: Public
3.01 km
St Edmund Campion Secondary School
Secondary: Catholic
1.50 km
$
$3,000
- 3 bath
- 3 bed
- 1500 sqft
8 Frontenac Crescent, Brampton, Ontario • L7A 3M7 • Fletcher's Meadow














