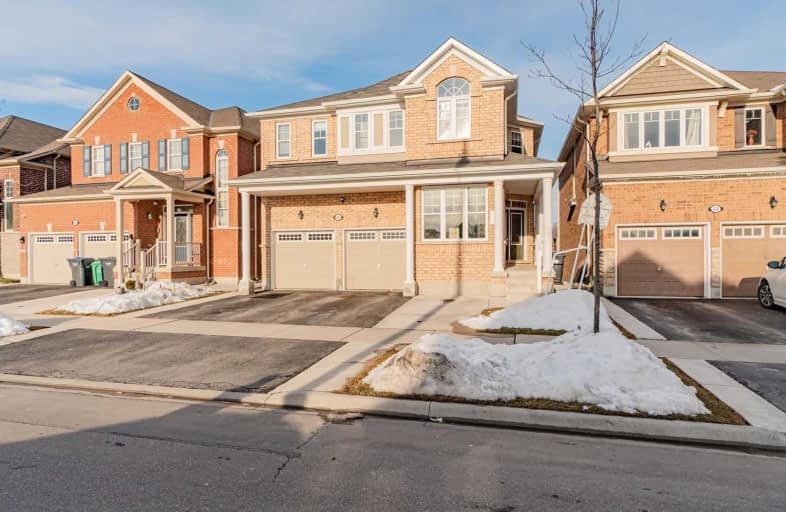
St. Daniel Comboni Catholic Elementary School
Elementary: Catholic
0.59 km
Mount Pleasant Village Public School
Elementary: Public
1.35 km
St. Aidan Catholic Elementary School
Elementary: Catholic
2.22 km
St. Bonaventure Catholic Elementary School
Elementary: Catholic
1.43 km
Aylesbury P.S. Elementary School
Elementary: Public
0.51 km
McCrimmon Middle School
Elementary: Public
1.82 km
Jean Augustine Secondary School
Secondary: Public
1.34 km
Parkholme School
Secondary: Public
2.80 km
St. Roch Catholic Secondary School
Secondary: Catholic
2.52 km
Fletcher's Meadow Secondary School
Secondary: Public
2.62 km
David Suzuki Secondary School
Secondary: Public
4.18 km
St Edmund Campion Secondary School
Secondary: Catholic
2.09 km


