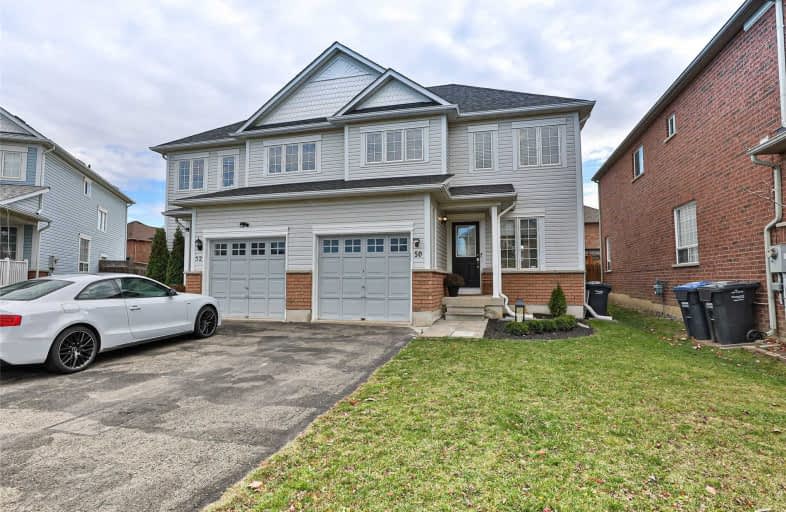
St Stephen Separate School
Elementary: Catholic
1.45 km
St. Lucy Catholic Elementary School
Elementary: Catholic
0.91 km
St. Josephine Bakhita Catholic Elementary School
Elementary: Catholic
1.04 km
Burnt Elm Public School
Elementary: Public
0.44 km
Cheyne Middle School
Elementary: Public
1.04 km
Rowntree Public School
Elementary: Public
0.93 km
Parkholme School
Secondary: Public
1.91 km
Heart Lake Secondary School
Secondary: Public
2.19 km
St. Roch Catholic Secondary School
Secondary: Catholic
4.84 km
Notre Dame Catholic Secondary School
Secondary: Catholic
2.98 km
Fletcher's Meadow Secondary School
Secondary: Public
2.03 km
St Edmund Campion Secondary School
Secondary: Catholic
2.57 km



