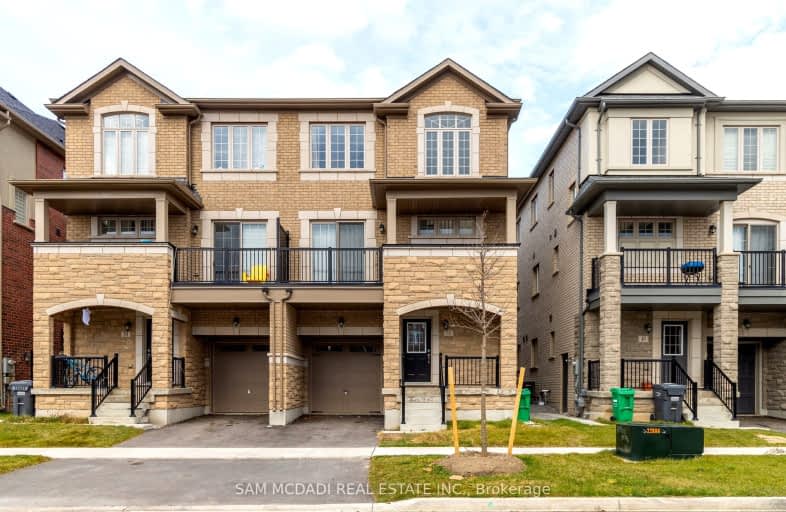Somewhat Walkable
- Some errands can be accomplished on foot.
64
/100
Good Transit
- Some errands can be accomplished by public transportation.
51
/100
Very Bikeable
- Most errands can be accomplished on bike.
71
/100

Our Lady of Peace School
Elementary: Catholic
1.28 km
St Monica Elementary School
Elementary: Catholic
0.59 km
Northwood Public School
Elementary: Public
1.30 km
Queen Street Public School
Elementary: Public
0.87 km
Sir William Gage Middle School
Elementary: Public
1.04 km
Churchville P.S. Elementary School
Elementary: Public
0.80 km
Archbishop Romero Catholic Secondary School
Secondary: Catholic
2.99 km
St Augustine Secondary School
Secondary: Catholic
1.27 km
Cardinal Leger Secondary School
Secondary: Catholic
3.24 km
Brampton Centennial Secondary School
Secondary: Public
2.48 km
St. Roch Catholic Secondary School
Secondary: Catholic
2.48 km
David Suzuki Secondary School
Secondary: Public
0.96 km
-
Chinguacousy Park
Central Park Dr (at Queen St. E), Brampton ON L6S 6G7 8.18km -
Lake Aquitaine Park
2750 Aquitaine Ave, Mississauga ON L5N 3S6 8.68km -
Staghorn Woods Park
855 Ceremonial Dr, Mississauga ON 10.53km
-
Scotiabank
8974 Chinguacousy Rd, Brampton ON L6Y 5X6 0.31km -
RBC Royal Bank
495 Charolais Blvd, Brampton ON L6Y 0M2 2.1km -
TD Bank Financial Group
545 Steeles Ave W (at McLaughlin Rd), Brampton ON L6Y 4E7 2.94km














