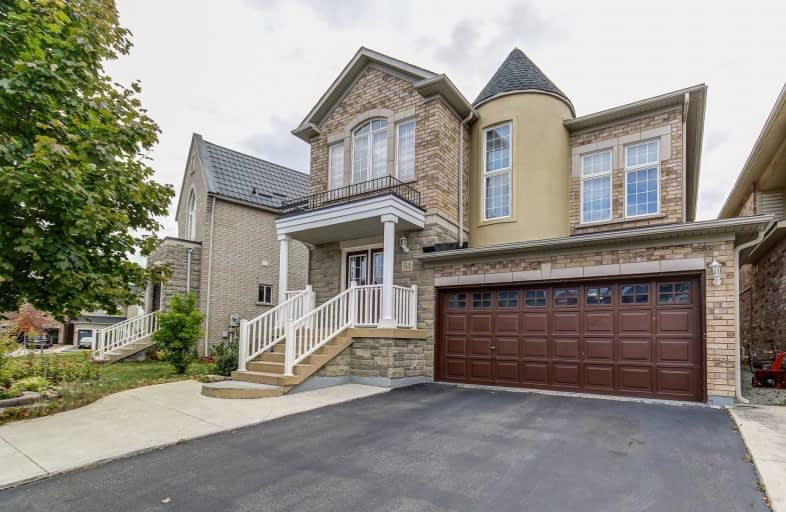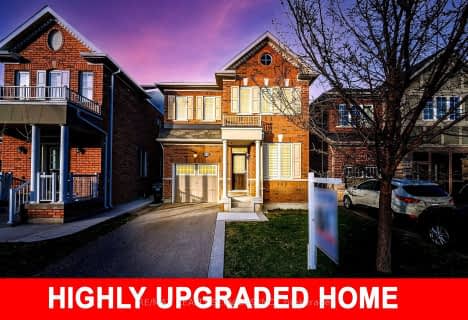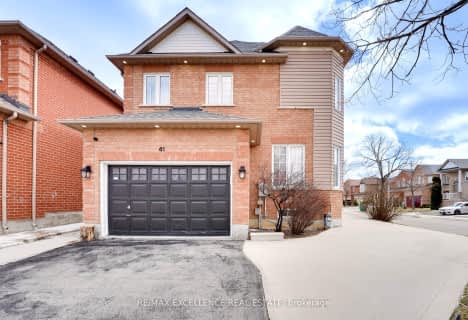
St Angela Merici Catholic Elementary School
Elementary: CatholicGuardian Angels Catholic Elementary School
Elementary: CatholicEdenbrook Hill Public School
Elementary: PublicNelson Mandela P.S. (Elementary)
Elementary: PublicCheyne Middle School
Elementary: PublicRowntree Public School
Elementary: PublicJean Augustine Secondary School
Secondary: PublicParkholme School
Secondary: PublicHeart Lake Secondary School
Secondary: PublicSt. Roch Catholic Secondary School
Secondary: CatholicFletcher's Meadow Secondary School
Secondary: PublicSt Edmund Campion Secondary School
Secondary: Catholic- — bath
- — bed
- — sqft
8 Miracle Trail North, Brampton, Ontario • L7A 0Y3 • Northwest Brampton
- — bath
- — bed
- — sqft
43 Boundbrook Drive, Brampton, Ontario • L7A 0M1 • Northwest Sandalwood Parkway
- 4 bath
- 4 bed
- 2000 sqft
86 Rockbrook Trail, Brampton, Ontario • L7A 4A8 • Northwest Brampton
- 3 bath
- 4 bed
- 2000 sqft
19 Feeder Street, Brampton, Ontario • L7A 4T7 • Northwest Brampton
- 4 bath
- 4 bed
- 2000 sqft
3 Oakmeadow Drive, Brampton, Ontario • L6A 2L7 • Fletcher's Meadow
- 4 bath
- 4 bed
- 2000 sqft
41 Fallstar Crescent, Brampton, Ontario • L7A 2J6 • Fletcher's Meadow














