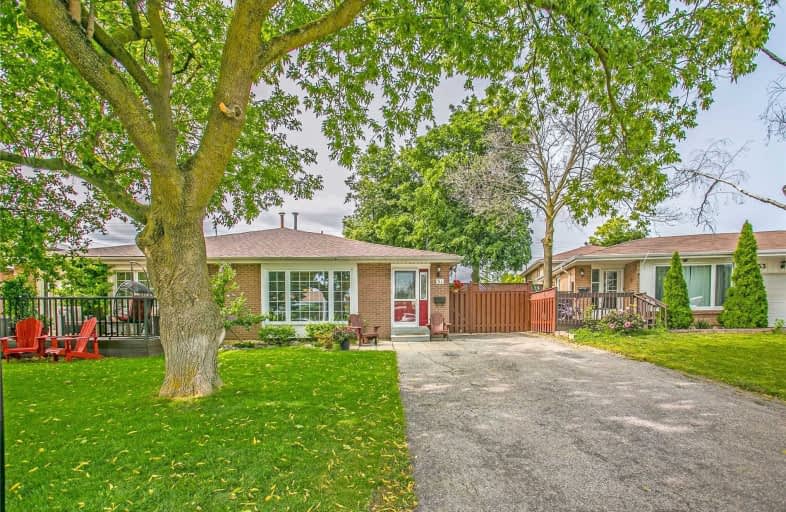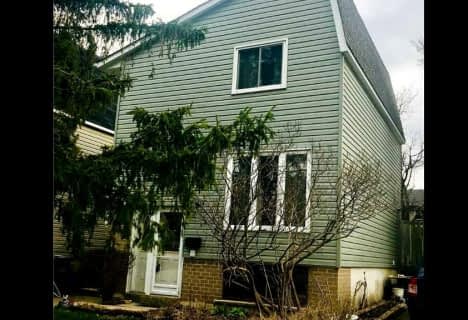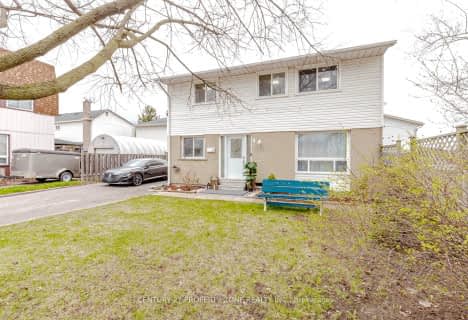
Birchbank Public School
Elementary: Public
1.08 km
Aloma Crescent Public School
Elementary: Public
0.58 km
Eastbourne Drive Public School
Elementary: Public
1.23 km
Dorset Drive Public School
Elementary: Public
0.55 km
Cardinal Newman Catholic School
Elementary: Catholic
1.15 km
St John Fisher Separate School
Elementary: Catholic
1.06 km
Judith Nyman Secondary School
Secondary: Public
3.51 km
Holy Name of Mary Secondary School
Secondary: Catholic
2.91 km
Chinguacousy Secondary School
Secondary: Public
3.77 km
Bramalea Secondary School
Secondary: Public
0.87 km
Turner Fenton Secondary School
Secondary: Public
4.35 km
St Thomas Aquinas Secondary School
Secondary: Catholic
3.20 km













