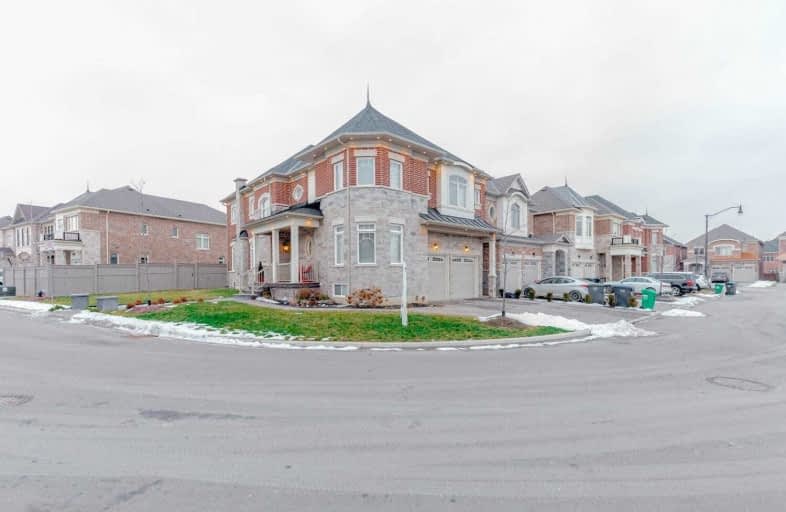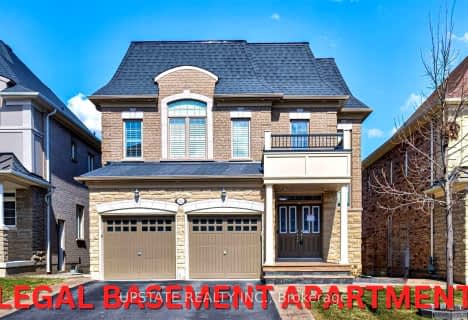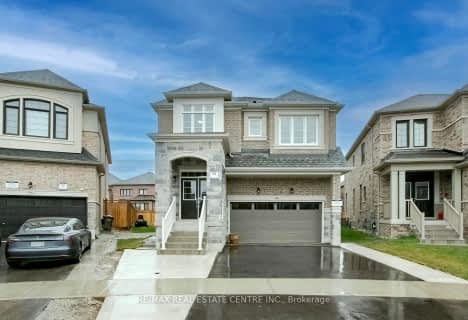
St. Alphonsa Catholic Elementary School
Elementary: Catholic
1.71 km
Whaley's Corners Public School
Elementary: Public
0.56 km
Huttonville Public School
Elementary: Public
1.57 km
Eldorado P.S. (Elementary)
Elementary: Public
0.95 km
Ingleborough (Elementary)
Elementary: Public
3.03 km
Churchville P.S. Elementary School
Elementary: Public
2.73 km
Jean Augustine Secondary School
Secondary: Public
4.63 km
École secondaire Jeunes sans frontières
Secondary: Public
2.95 km
ÉSC Sainte-Famille
Secondary: Catholic
4.20 km
St Augustine Secondary School
Secondary: Catholic
3.54 km
St. Roch Catholic Secondary School
Secondary: Catholic
4.40 km
David Suzuki Secondary School
Secondary: Public
4.02 km
$
$1,749,000
- 5 bath
- 4 bed
- 3000 sqft
131 Leadership Drive, Brampton, Ontario • L6Y 5T3 • Credit Valley
$
$1,169,900
- 4 bath
- 4 bed
- 2000 sqft
148 Torrance Woods, Brampton, Ontario • L6Y 4L3 • Fletcher's West














