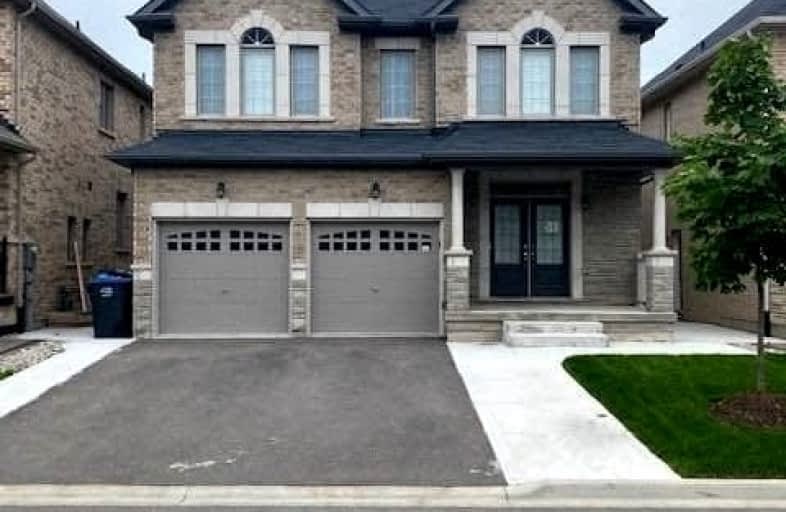
McClure PS (Elementary)
Elementary: Public
0.81 km
Springbrook P.S. (Elementary)
Elementary: Public
0.41 km
St. Jean-Marie Vianney Catholic Elementary School
Elementary: Catholic
0.35 km
Lorenville P.S. (Elementary)
Elementary: Public
1.01 km
James Potter Public School
Elementary: Public
0.88 km
Ingleborough (Elementary)
Elementary: Public
0.81 km
Jean Augustine Secondary School
Secondary: Public
2.14 km
St Augustine Secondary School
Secondary: Catholic
2.99 km
St. Roch Catholic Secondary School
Secondary: Catholic
0.82 km
Fletcher's Meadow Secondary School
Secondary: Public
4.12 km
David Suzuki Secondary School
Secondary: Public
1.10 km
St Edmund Campion Secondary School
Secondary: Catholic
3.92 km
$
$4,250
- 4 bath
- 5 bed
- 3000 sqft
38 Black Diamond Crescent, Brampton, Ontario • L6X 1A2 • Credit Valley




