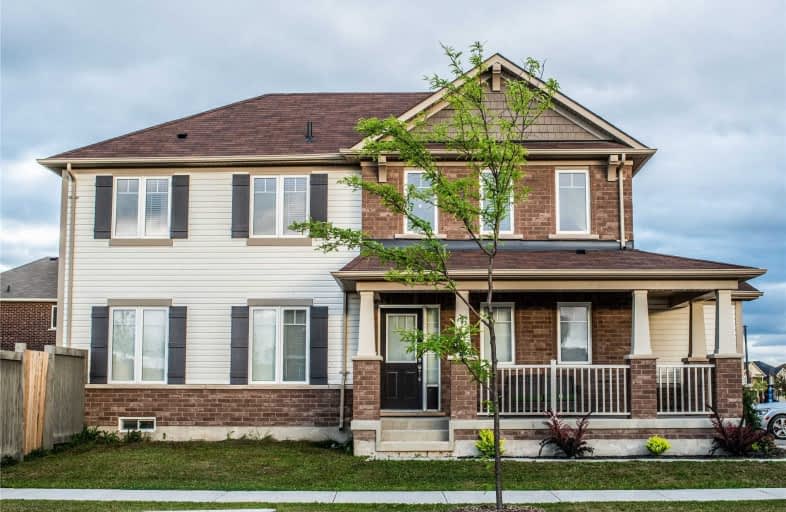
Dolson Public School
Elementary: Public
1.07 km
St. Daniel Comboni Catholic Elementary School
Elementary: Catholic
0.92 km
St. Aidan Catholic Elementary School
Elementary: Catholic
0.83 km
St. Bonaventure Catholic Elementary School
Elementary: Catholic
0.93 km
McCrimmon Middle School
Elementary: Public
1.08 km
Brisdale Public School
Elementary: Public
0.99 km
Jean Augustine Secondary School
Secondary: Public
2.67 km
Parkholme School
Secondary: Public
1.57 km
St. Roch Catholic Secondary School
Secondary: Catholic
3.31 km
Fletcher's Meadow Secondary School
Secondary: Public
1.51 km
David Suzuki Secondary School
Secondary: Public
4.85 km
St Edmund Campion Secondary School
Secondary: Catholic
1.00 km
$
$899,000
- 3 bath
- 4 bed
- 2000 sqft
36 Bevington Road, Brampton, Ontario • L7A 0R9 • Northwest Brampton
$
$999,000
- 4 bath
- 4 bed
- 1500 sqft
30 Heathwood Drive, Brampton, Ontario • L7A 1Y6 • Fletcher's Meadow






