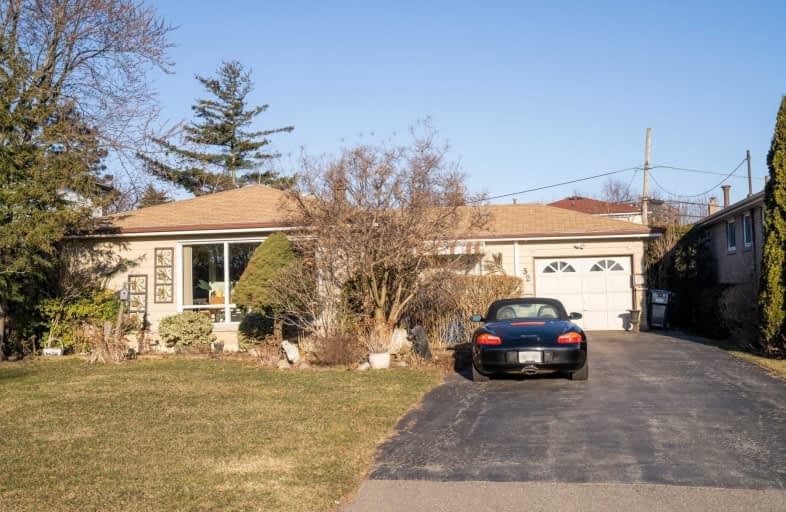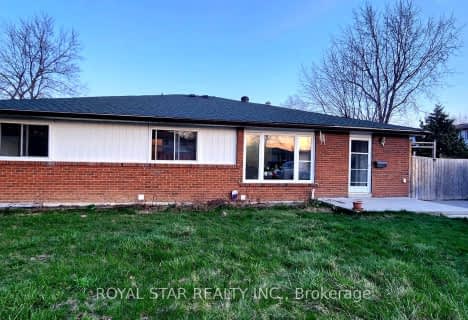
Hanover Public School
Elementary: Public
1.52 km
Birchbank Public School
Elementary: Public
1.10 km
Aloma Crescent Public School
Elementary: Public
1.04 km
St John Fisher Separate School
Elementary: Catholic
0.47 km
Balmoral Drive Senior Public School
Elementary: Public
0.41 km
Clark Boulevard Public School
Elementary: Public
0.70 km
Peel Alternative North ISR
Secondary: Public
3.46 km
Judith Nyman Secondary School
Secondary: Public
2.89 km
Holy Name of Mary Secondary School
Secondary: Catholic
2.81 km
Chinguacousy Secondary School
Secondary: Public
3.34 km
Bramalea Secondary School
Secondary: Public
1.08 km
St Thomas Aquinas Secondary School
Secondary: Catholic
3.40 km














