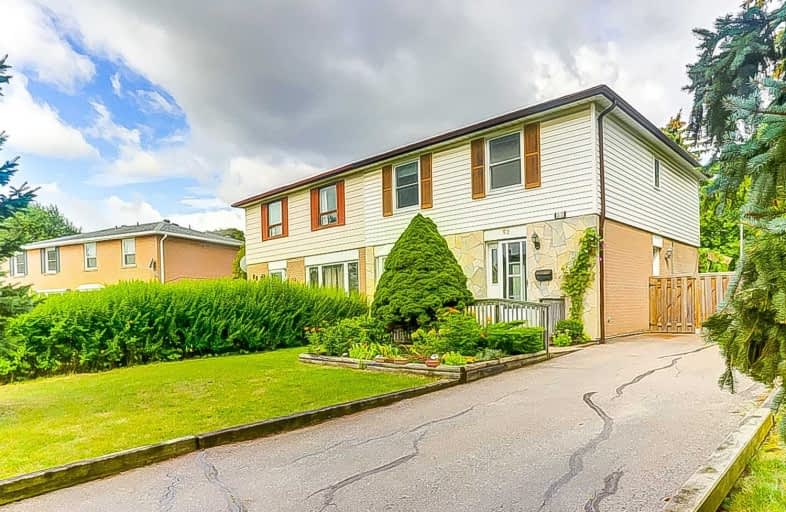
Fallingdale Public School
Elementary: Public
0.23 km
Georges Vanier Catholic School
Elementary: Catholic
0.64 km
Folkstone Public School
Elementary: Public
0.86 km
Dorset Drive Public School
Elementary: Public
0.96 km
Cardinal Newman Catholic School
Elementary: Catholic
0.65 km
Earnscliffe Senior Public School
Elementary: Public
0.21 km
Judith Nyman Secondary School
Secondary: Public
2.21 km
Holy Name of Mary Secondary School
Secondary: Catholic
1.49 km
Chinguacousy Secondary School
Secondary: Public
2.39 km
Bramalea Secondary School
Secondary: Public
0.76 km
North Park Secondary School
Secondary: Public
3.31 km
St Thomas Aquinas Secondary School
Secondary: Catholic
1.84 km




