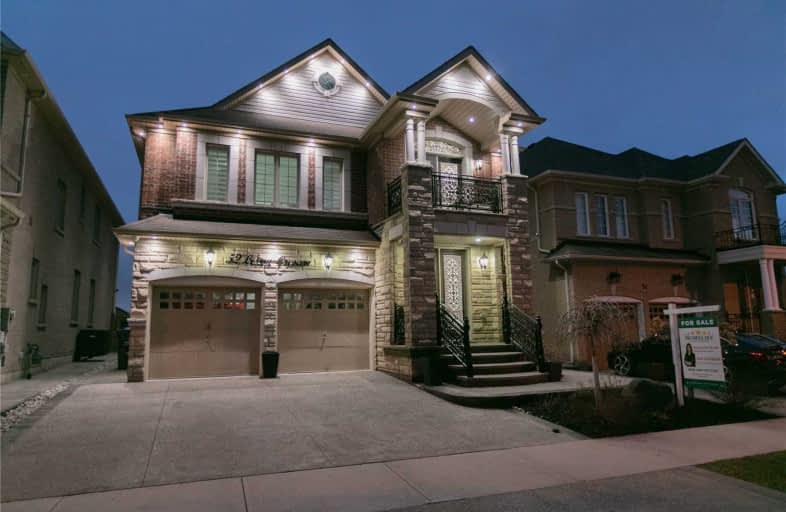
Video Tour

McClure PS (Elementary)
Elementary: Public
0.63 km
Our Lady of Peace School
Elementary: Catholic
1.19 km
Springbrook P.S. (Elementary)
Elementary: Public
0.13 km
St. Jean-Marie Vianney Catholic Elementary School
Elementary: Catholic
0.55 km
James Potter Public School
Elementary: Public
1.13 km
Ingleborough (Elementary)
Elementary: Public
0.97 km
Jean Augustine Secondary School
Secondary: Public
2.44 km
Archbishop Romero Catholic Secondary School
Secondary: Catholic
3.61 km
St Augustine Secondary School
Secondary: Catholic
2.70 km
St. Roch Catholic Secondary School
Secondary: Catholic
1.06 km
David Suzuki Secondary School
Secondary: Public
0.81 km
St Edmund Campion Secondary School
Secondary: Catholic
4.10 km


