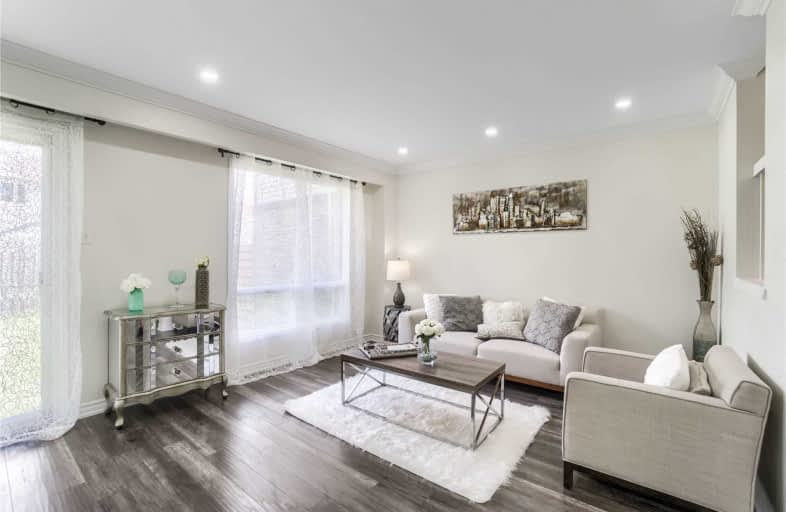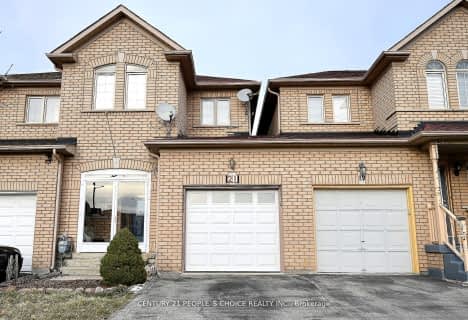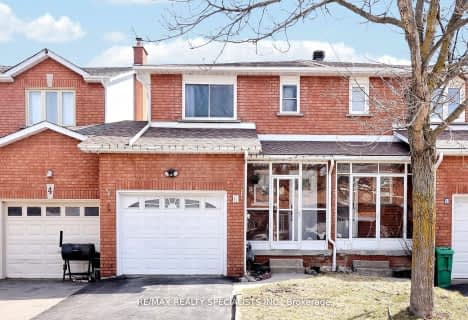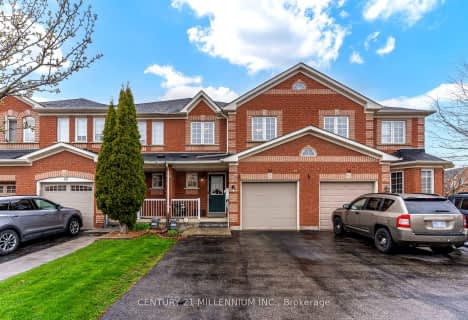
Sacred Heart Separate School
Elementary: Catholic
0.70 km
St Stephen Separate School
Elementary: Catholic
1.00 km
Somerset Drive Public School
Elementary: Public
0.14 km
St Leonard School
Elementary: Catholic
1.13 km
Robert H Lagerquist Senior Public School
Elementary: Public
0.79 km
Terry Fox Public School
Elementary: Public
0.91 km
Parkholme School
Secondary: Public
3.69 km
Harold M. Brathwaite Secondary School
Secondary: Public
2.89 km
Heart Lake Secondary School
Secondary: Public
1.67 km
Notre Dame Catholic Secondary School
Secondary: Catholic
2.11 km
St Marguerite d'Youville Secondary School
Secondary: Catholic
3.49 km
Fletcher's Meadow Secondary School
Secondary: Public
3.79 km
$
$799,777
- 3 bath
- 3 bed
20 Todmorden Drive, Brampton, Ontario • L7A 1M7 • Northwest Sandalwood Parkway
$
$699,000
- 2 bath
- 3 bed
- 1500 sqft
13-271 Richvale Drive South, Brampton, Ontario • L6Z 4W6 • Heart Lake East










