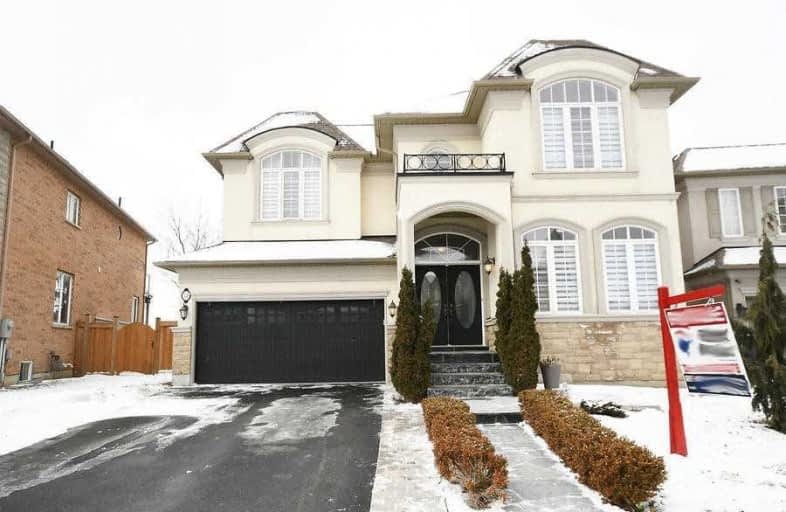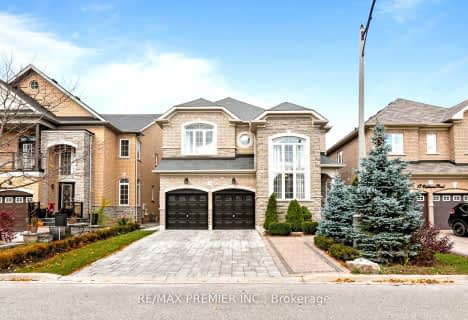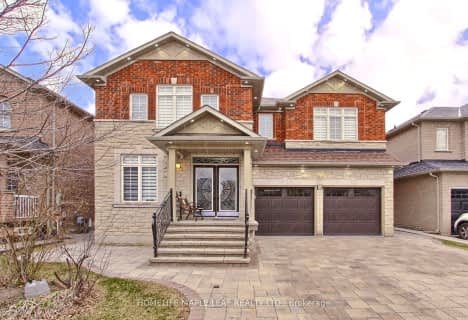
Thorndale Public School
Elementary: Public
1.19 km
St. André Bessette Catholic Elementary School
Elementary: Catholic
1.23 km
Castlemore Public School
Elementary: Public
1.69 km
Calderstone Middle Middle School
Elementary: Public
0.96 km
Claireville Public School
Elementary: Public
1.01 km
Walnut Grove P.S. (Elementary)
Elementary: Public
1.18 km
Holy Name of Mary Secondary School
Secondary: Catholic
5.43 km
Ascension of Our Lord Secondary School
Secondary: Catholic
6.22 km
Chinguacousy Secondary School
Secondary: Public
5.66 km
Cardinal Ambrozic Catholic Secondary School
Secondary: Catholic
1.36 km
Castlebrooke SS Secondary School
Secondary: Public
1.04 km
St Thomas Aquinas Secondary School
Secondary: Catholic
4.70 km














