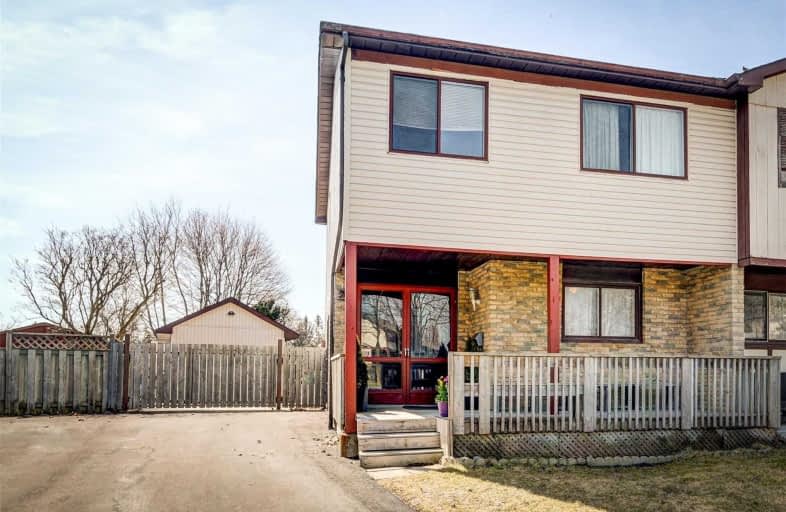
Madoc Drive Public School
Elementary: Public
0.44 km
Harold F Loughin Public School
Elementary: Public
0.32 km
Father C W Sullivan Catholic School
Elementary: Catholic
0.39 km
Gordon Graydon Senior Public School
Elementary: Public
0.30 km
St Anne Separate School
Elementary: Catholic
1.29 km
Agnes Taylor Public School
Elementary: Public
1.13 km
Archbishop Romero Catholic Secondary School
Secondary: Catholic
2.37 km
Judith Nyman Secondary School
Secondary: Public
3.28 km
Central Peel Secondary School
Secondary: Public
0.93 km
Cardinal Leger Secondary School
Secondary: Catholic
2.55 km
North Park Secondary School
Secondary: Public
1.49 km
Notre Dame Catholic Secondary School
Secondary: Catholic
2.64 km


