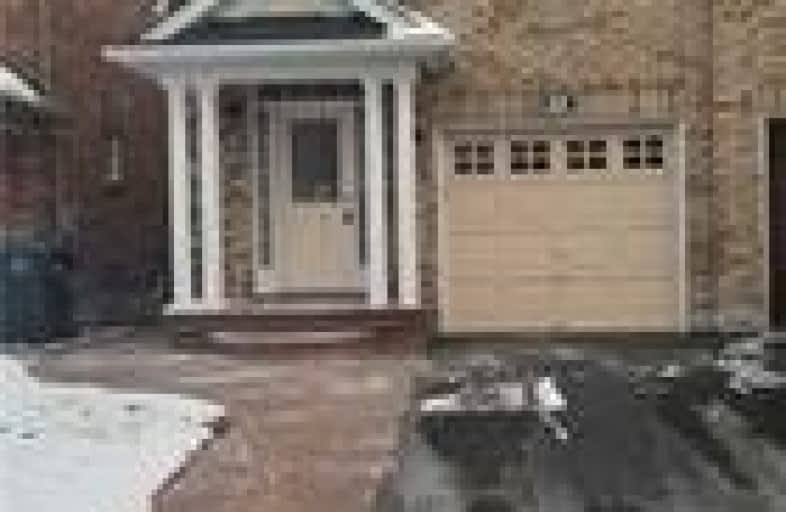
Good Shepherd Catholic Elementary School
Elementary: Catholic
0.74 km
Stanley Mills Public School
Elementary: Public
0.89 km
Our Lady of Providence Elementary School
Elementary: Catholic
1.18 km
Sunny View Middle School
Elementary: Public
0.87 km
Fernforest Public School
Elementary: Public
0.86 km
Larkspur Public School
Elementary: Public
0.47 km
Judith Nyman Secondary School
Secondary: Public
3.07 km
Chinguacousy Secondary School
Secondary: Public
2.82 km
Harold M. Brathwaite Secondary School
Secondary: Public
2.01 km
Sandalwood Heights Secondary School
Secondary: Public
1.63 km
Louise Arbour Secondary School
Secondary: Public
1.18 km
St Marguerite d'Youville Secondary School
Secondary: Catholic
1.64 km



