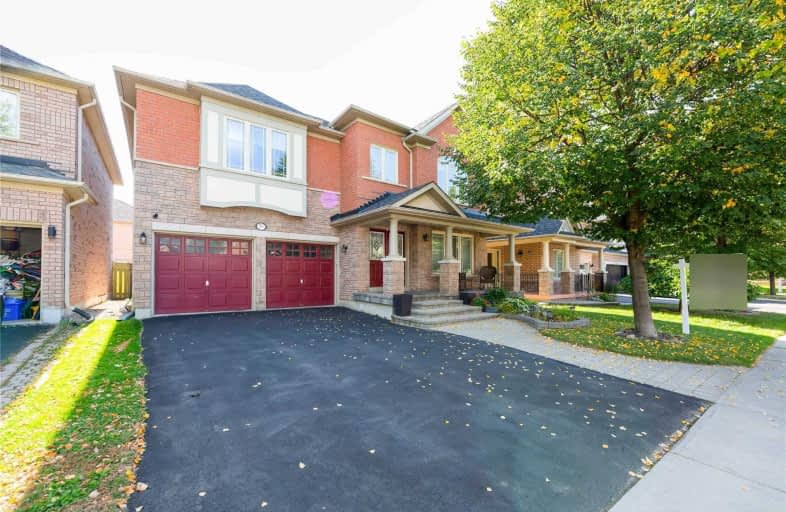
Countryside Village PS (Elementary)
Elementary: Public
0.99 km
Venerable Michael McGivney Catholic Elementary School
Elementary: Catholic
0.60 km
Carberry Public School
Elementary: Public
0.65 km
Ross Drive P.S. (Elementary)
Elementary: Public
0.75 km
Springdale Public School
Elementary: Public
0.68 km
Lougheed Middle School
Elementary: Public
0.66 km
Harold M. Brathwaite Secondary School
Secondary: Public
1.30 km
Sandalwood Heights Secondary School
Secondary: Public
3.04 km
Notre Dame Catholic Secondary School
Secondary: Catholic
3.53 km
Louise Arbour Secondary School
Secondary: Public
1.15 km
St Marguerite d'Youville Secondary School
Secondary: Catholic
0.14 km
Mayfield Secondary School
Secondary: Public
2.62 km
$
$1,349,000
- 3 bath
- 5 bed
- 3000 sqft
76 Rainforest Drive East, Brampton, Ontario • L6R 1A7 • Sandringham-Wellington
$
$1,299,000
- 5 bath
- 5 bed
- 2500 sqft
35 Red Cedar Crescent, Brampton, Ontario • L6R 1A7 • Sandringham-Wellington




