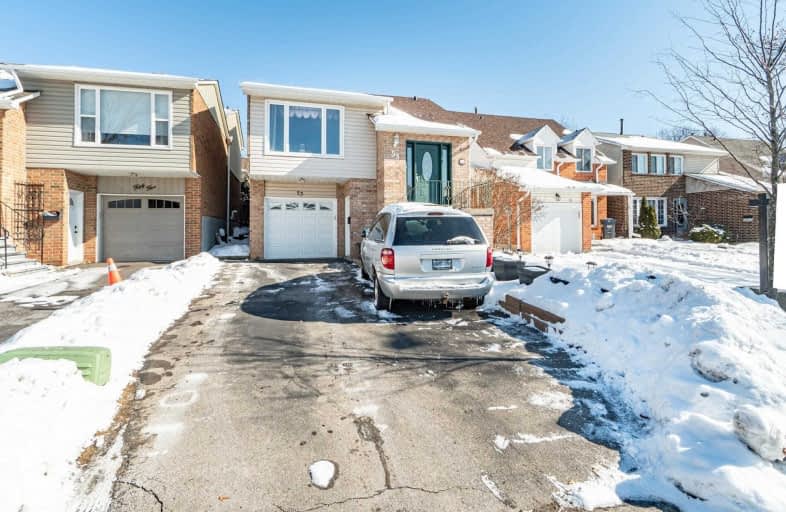
Sacred Heart Separate School
Elementary: Catholic
0.62 km
Esker Lake Public School
Elementary: Public
1.10 km
Somerset Drive Public School
Elementary: Public
1.11 km
St Leonard School
Elementary: Catholic
1.17 km
Robert H Lagerquist Senior Public School
Elementary: Public
0.37 km
Terry Fox Public School
Elementary: Public
0.28 km
Harold M. Brathwaite Secondary School
Secondary: Public
1.76 km
Heart Lake Secondary School
Secondary: Public
1.88 km
Notre Dame Catholic Secondary School
Secondary: Catholic
1.84 km
Louise Arbour Secondary School
Secondary: Public
3.47 km
St Marguerite d'Youville Secondary School
Secondary: Catholic
2.42 km
Mayfield Secondary School
Secondary: Public
4.55 km



