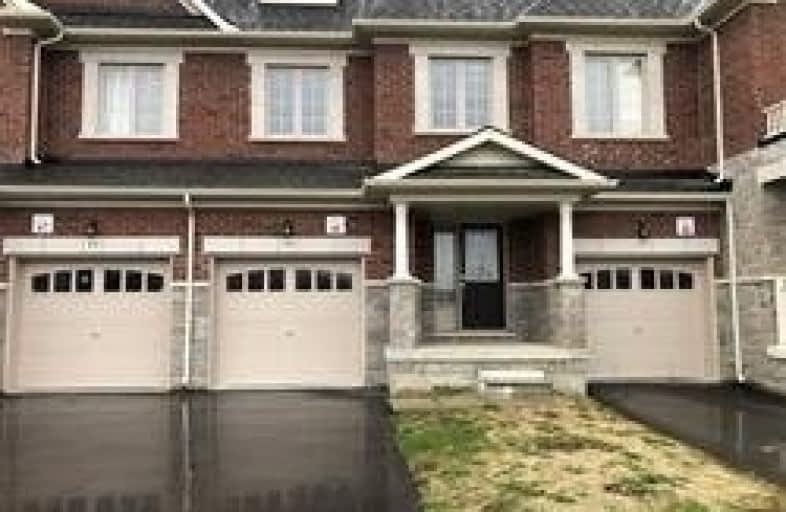
Dolson Public School
Elementary: Public
0.88 km
St. Daniel Comboni Catholic Elementary School
Elementary: Catholic
2.59 km
Alloa Public School
Elementary: Public
1.68 km
St. Aidan Catholic Elementary School
Elementary: Catholic
1.50 km
St. Bonaventure Catholic Elementary School
Elementary: Catholic
2.58 km
Brisdale Public School
Elementary: Public
1.49 km
Jean Augustine Secondary School
Secondary: Public
4.46 km
Parkholme School
Secondary: Public
1.99 km
Heart Lake Secondary School
Secondary: Public
5.46 km
St. Roch Catholic Secondary School
Secondary: Catholic
5.06 km
Fletcher's Meadow Secondary School
Secondary: Public
2.23 km
St Edmund Campion Secondary School
Secondary: Catholic
2.10 km
$
$3,000
- 3 bath
- 3 bed
- 1500 sqft
58 Betterton Crescent, Brampton, Ontario • L7A 0S6 • Northwest Brampton
$
$2,950
- 3 bath
- 3 bed
- 1500 sqft
112 Golden Springs Drive, Brampton, Ontario • L7A 4N7 • Northwest Brampton
$
$2,900
- 3 bath
- 3 bed
- 1500 sqft
48 Donald Ficht Crescent, Brampton, Ontario • L7A 5H6 • Northwest Brampton










