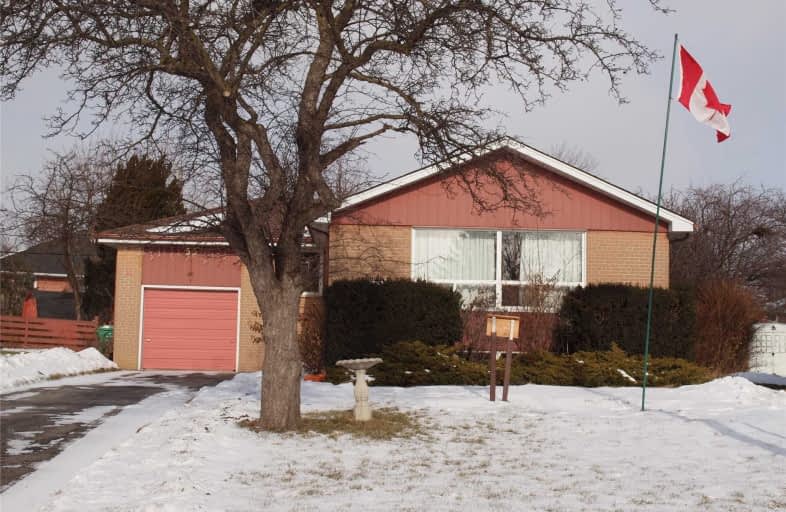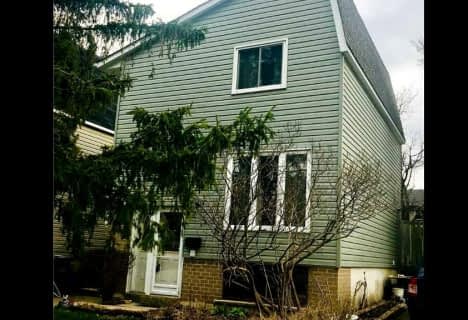
Birchbank Public School
Elementary: Public
0.53 km
Aloma Crescent Public School
Elementary: Public
0.13 km
Dorset Drive Public School
Elementary: Public
1.07 km
St John Fisher Separate School
Elementary: Catholic
0.56 km
Balmoral Drive Senior Public School
Elementary: Public
0.52 km
Clark Boulevard Public School
Elementary: Public
1.28 km
Judith Nyman Secondary School
Secondary: Public
3.42 km
Holy Name of Mary Secondary School
Secondary: Catholic
3.03 km
Chinguacousy Secondary School
Secondary: Public
3.77 km
Bramalea Secondary School
Secondary: Public
0.87 km
Turner Fenton Secondary School
Secondary: Public
3.80 km
St Thomas Aquinas Secondary School
Secondary: Catholic
3.46 km












