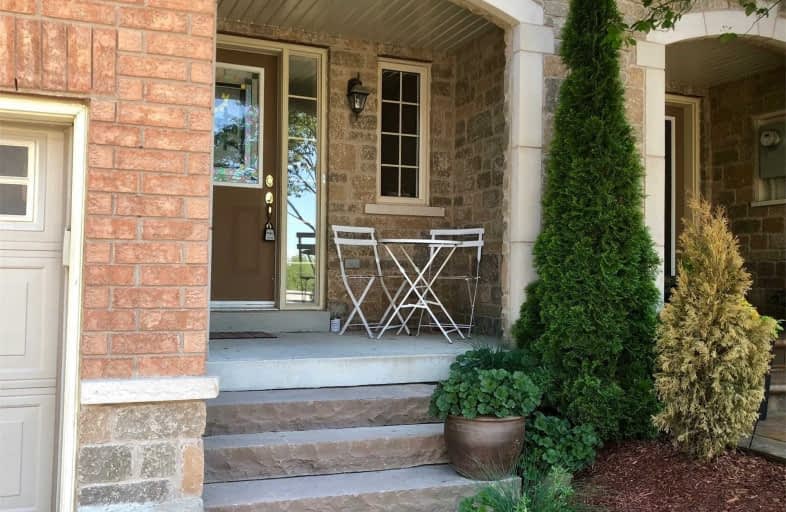
Mountain Ash (Elementary)
Elementary: Public
0.50 km
Shaw Public School
Elementary: Public
0.56 km
Eagle Plains Public School
Elementary: Public
0.33 km
Treeline Public School
Elementary: Public
0.94 km
Robert J Lee Public School
Elementary: Public
1.56 km
Mount Royal Public School
Elementary: Public
1.66 km
Chinguacousy Secondary School
Secondary: Public
4.51 km
Harold M. Brathwaite Secondary School
Secondary: Public
4.58 km
Sandalwood Heights Secondary School
Secondary: Public
1.20 km
Louise Arbour Secondary School
Secondary: Public
2.60 km
St Marguerite d'Youville Secondary School
Secondary: Catholic
3.65 km
Mayfield Secondary School
Secondary: Public
3.03 km




