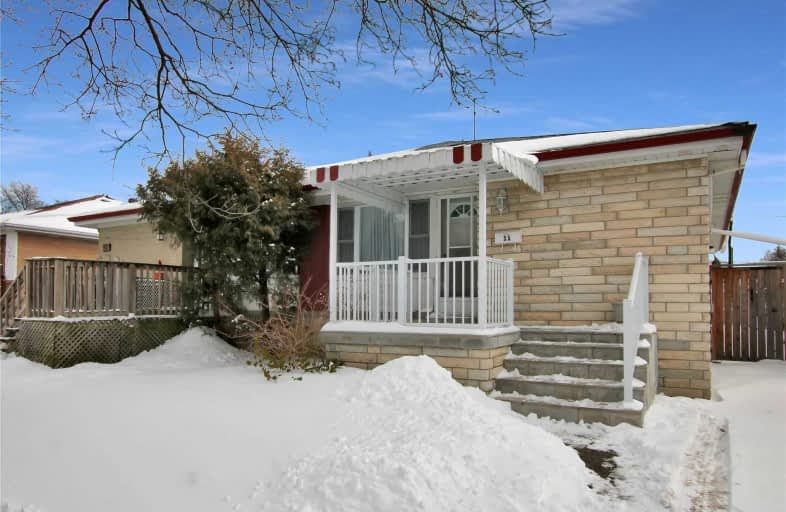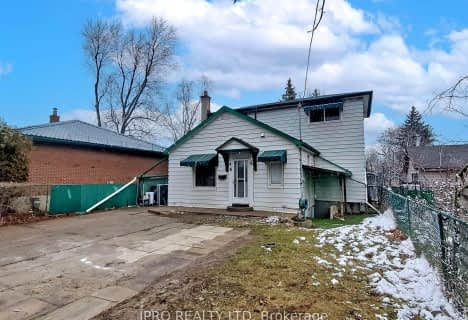
St Mary Elementary School
Elementary: Catholic
1.16 km
McHugh Public School
Elementary: Public
0.59 km
Northwood Public School
Elementary: Public
1.15 km
Centennial Senior Public School
Elementary: Public
1.01 km
Ridgeview Public School
Elementary: Public
0.48 km
Sir William Gage Middle School
Elementary: Public
1.09 km
Archbishop Romero Catholic Secondary School
Secondary: Catholic
1.34 km
St Augustine Secondary School
Secondary: Catholic
1.86 km
Central Peel Secondary School
Secondary: Public
2.78 km
Cardinal Leger Secondary School
Secondary: Catholic
1.36 km
Brampton Centennial Secondary School
Secondary: Public
1.35 km
David Suzuki Secondary School
Secondary: Public
2.12 km






