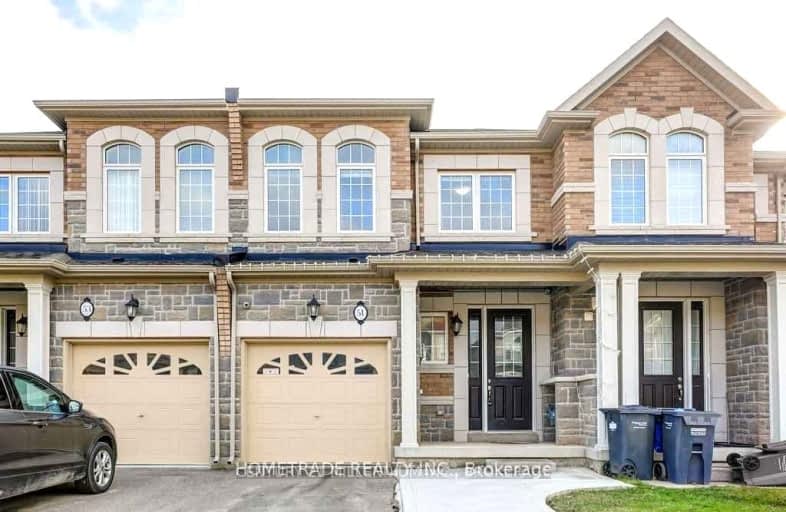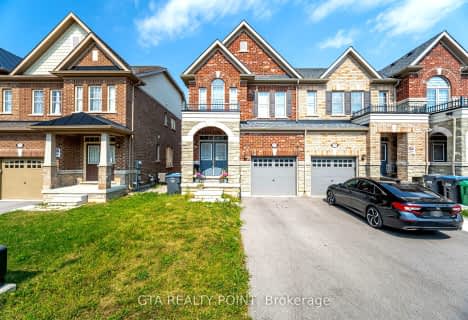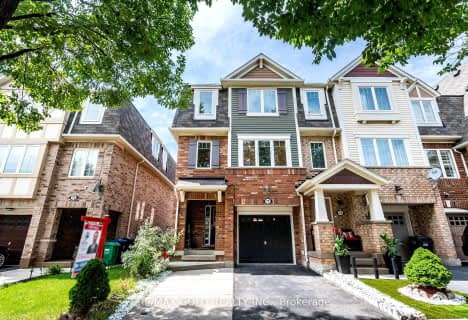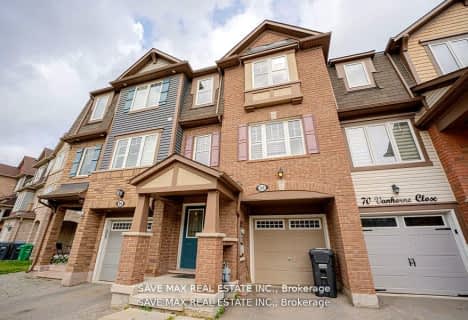Car-Dependent
- Almost all errands require a car.
Some Transit
- Most errands require a car.
Somewhat Bikeable
- Most errands require a car.

Dolson Public School
Elementary: PublicSt. Daniel Comboni Catholic Elementary School
Elementary: CatholicSt. Aidan Catholic Elementary School
Elementary: CatholicSt. Bonaventure Catholic Elementary School
Elementary: CatholicAylesbury P.S. Elementary School
Elementary: PublicBrisdale Public School
Elementary: PublicJean Augustine Secondary School
Secondary: PublicParkholme School
Secondary: PublicSt. Roch Catholic Secondary School
Secondary: CatholicFletcher's Meadow Secondary School
Secondary: PublicDavid Suzuki Secondary School
Secondary: PublicSt Edmund Campion Secondary School
Secondary: Catholic-
Lake Aquitaine Park
2750 Aquitaine Ave, Mississauga ON L5N 3S6 13.08km -
Danville Park
6525 Danville Rd, Mississauga ON 14.31km -
Staghorn Woods Park
855 Ceremonial Dr, Mississauga ON 16.36km
-
BMO Bank of Montreal
9505 Mississauga Rd (Williams Pkwy), Brampton ON L6X 0Z8 3.77km -
Scotiabank
9483 Mississauga Rd, Brampton ON L6X 0Z8 3.86km -
RBC Royal Bank
9495 Mississauga Rd, Brampton ON L6X 0Z8 4km
- 4 bath
- 3 bed
- 1500 sqft
04-27 Pennycross Crescent, Brampton, Ontario • L7A 4M1 • Northwest Brampton
- 3 bath
- 3 bed
- 1500 sqft
57 Pearman Crescent, Brampton, Ontario • L7A 0A7 • Northwest Brampton
- 3 bath
- 3 bed
- 1500 sqft
35 Merrybrook Trail, Brampton, Ontario • L7A 4W1 • Northwest Brampton
- 3 bath
- 3 bed
- 1500 sqft
33 Butterworth Road, Brampton, Ontario • L7A 0S5 • Northwest Brampton
- 3 bath
- 3 bed
- 1500 sqft
72 Lathbury Street, Brampton, Ontario • L7A 0R8 • Northwest Brampton
- 3 bath
- 4 bed
- 1500 sqft
20 Donald Stewart Road, Brampton, Ontario • L7A 0C3 • Northwest Brampton
- 3 bath
- 3 bed
- 1500 sqft
68 Vanhorne Close, Brampton, Ontario • L7A 0X8 • Northwest Brampton














