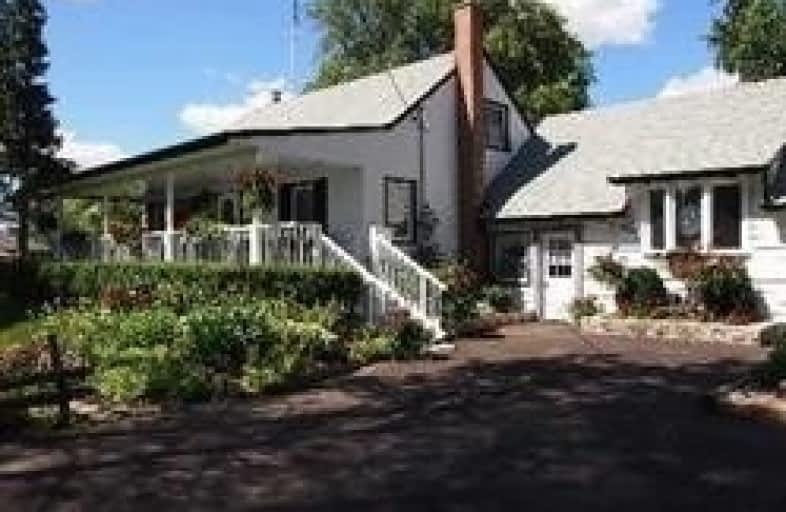
St Patrick School
Elementary: Catholic
0.56 km
Our Lady of Lourdes Catholic Elementary School
Elementary: Catholic
3.82 km
Holy Spirit Catholic Elementary School
Elementary: Catholic
4.06 km
Castlemore Public School
Elementary: Public
4.27 km
Treeline Public School
Elementary: Public
4.76 km
Mount Royal Public School
Elementary: Public
3.85 km
Humberview Secondary School
Secondary: Public
7.68 km
Sandalwood Heights Secondary School
Secondary: Public
6.35 km
Cardinal Ambrozic Catholic Secondary School
Secondary: Catholic
4.72 km
Louise Arbour Secondary School
Secondary: Public
7.71 km
Mayfield Secondary School
Secondary: Public
7.12 km
Castlebrooke SS Secondary School
Secondary: Public
5.32 km
$
$1,524,000
- 4 bath
- 4 bed
- 3500 sqft
12 Maisonneuve Boulevard, Brampton, Ontario • L6P 2P1 • Vales of Castlemore North
$
$1,608,108
- 5 bath
- 4 bed
- 3500 sqft
8 Observatory Crescent, Brampton, Ontario • L6P 4H9 • Toronto Gore Rural Estate






