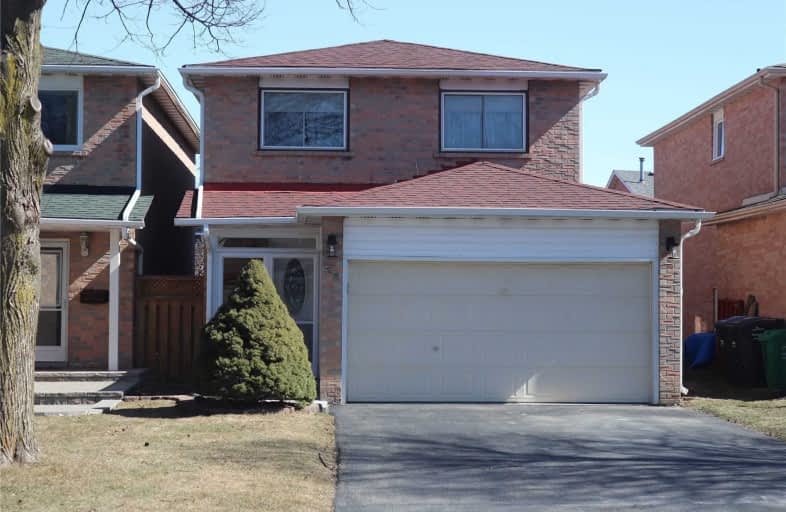
Sacred Heart Separate School
Elementary: Catholic
0.89 km
St Agnes Separate School
Elementary: Catholic
1.16 km
Esker Lake Public School
Elementary: Public
0.83 km
St Leonard School
Elementary: Catholic
1.19 km
Robert H Lagerquist Senior Public School
Elementary: Public
0.63 km
Terry Fox Public School
Elementary: Public
0.47 km
Harold M. Brathwaite Secondary School
Secondary: Public
1.52 km
Heart Lake Secondary School
Secondary: Public
1.87 km
Notre Dame Catholic Secondary School
Secondary: Catholic
1.71 km
Louise Arbour Secondary School
Secondary: Public
3.33 km
St Marguerite d'Youville Secondary School
Secondary: Catholic
2.29 km
Mayfield Secondary School
Secondary: Public
4.51 km



