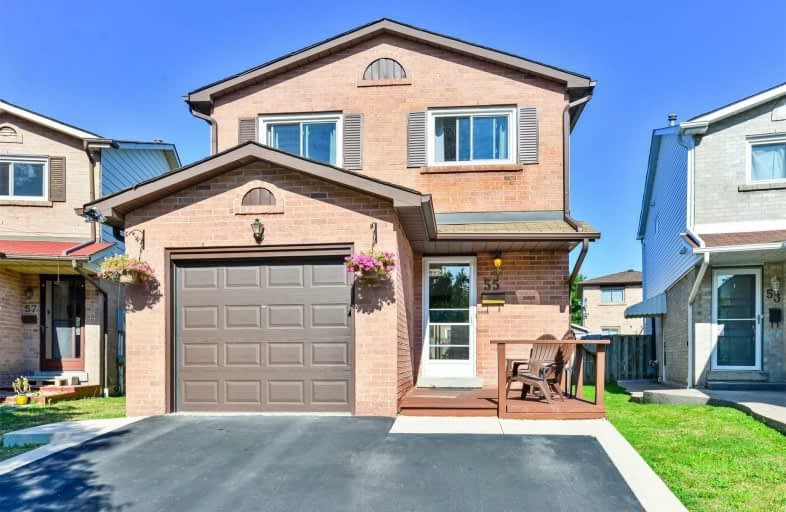
Our Lady of Fatima School
Elementary: Catholic
0.32 km
St Maria Goretti Elementary School
Elementary: Catholic
0.99 km
Glendale Public School
Elementary: Public
0.43 km
Westervelts Corners Public School
Elementary: Public
1.50 km
Beatty-Fleming Sr Public School
Elementary: Public
1.31 km
Royal Orchard Middle School
Elementary: Public
0.77 km
Archbishop Romero Catholic Secondary School
Secondary: Catholic
1.54 km
Central Peel Secondary School
Secondary: Public
2.37 km
Cardinal Leger Secondary School
Secondary: Catholic
2.40 km
Heart Lake Secondary School
Secondary: Public
3.00 km
Notre Dame Catholic Secondary School
Secondary: Catholic
3.18 km
David Suzuki Secondary School
Secondary: Public
2.44 km



