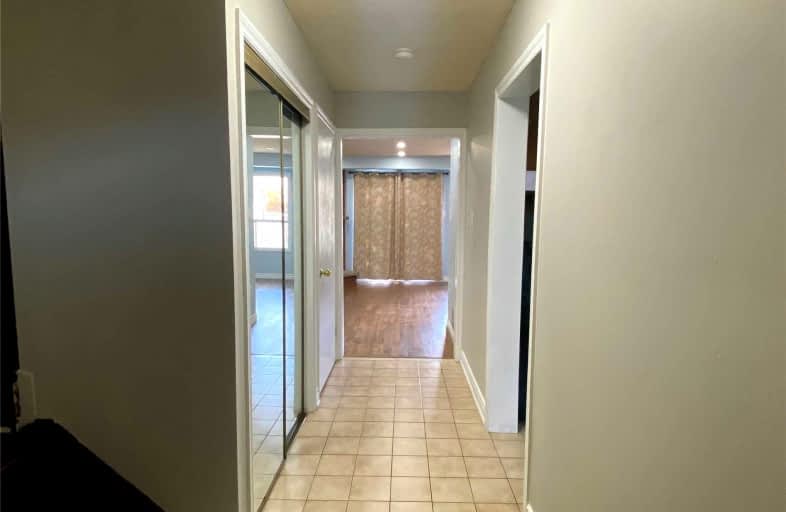
St Cecilia Elementary School
Elementary: Catholic
0.70 km
St Maria Goretti Elementary School
Elementary: Catholic
1.27 km
Westervelts Corners Public School
Elementary: Public
0.69 km
Conestoga Public School
Elementary: Public
0.86 km
École élémentaire Carrefour des Jeunes
Elementary: Public
1.26 km
Royal Orchard Middle School
Elementary: Public
1.45 km
Archbishop Romero Catholic Secondary School
Secondary: Catholic
3.18 km
Central Peel Secondary School
Secondary: Public
3.07 km
Harold M. Brathwaite Secondary School
Secondary: Public
3.82 km
Heart Lake Secondary School
Secondary: Public
1.03 km
Notre Dame Catholic Secondary School
Secondary: Catholic
1.47 km
David Suzuki Secondary School
Secondary: Public
4.23 km


