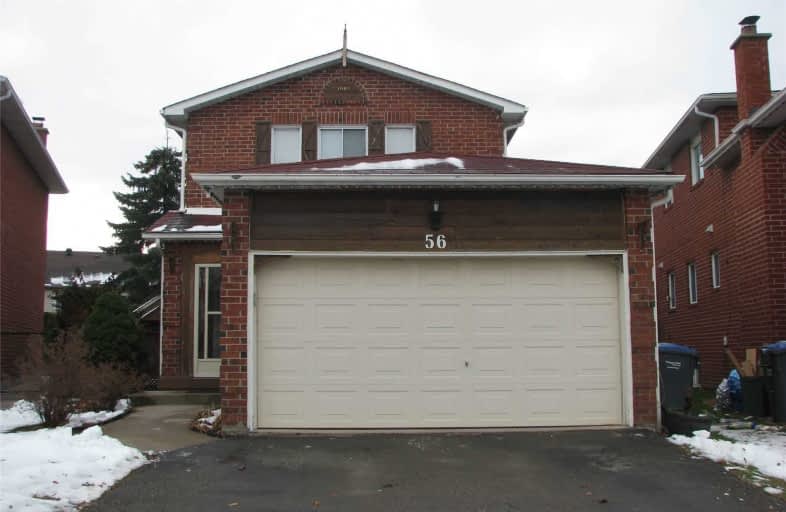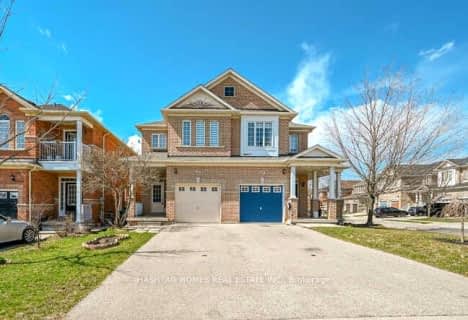
St Cecilia Elementary School
Elementary: Catholic
1.02 km
Our Lady of Fatima School
Elementary: Catholic
0.97 km
St Maria Goretti Elementary School
Elementary: Catholic
0.40 km
Glendale Public School
Elementary: Public
1.09 km
Westervelts Corners Public School
Elementary: Public
0.99 km
Royal Orchard Middle School
Elementary: Public
0.29 km
Archbishop Romero Catholic Secondary School
Secondary: Catholic
2.11 km
Central Peel Secondary School
Secondary: Public
2.61 km
Heart Lake Secondary School
Secondary: Public
2.39 km
St. Roch Catholic Secondary School
Secondary: Catholic
3.24 km
Notre Dame Catholic Secondary School
Secondary: Catholic
2.67 km
David Suzuki Secondary School
Secondary: Public
2.90 km
$
$874,900
- 2 bath
- 3 bed
- 1100 sqft
70 Ravenscliff Court, Brampton, Ontario • L6X 4N9 • Northwood Park
$
$799,000
- 2 bath
- 3 bed
- 1500 sqft
14 Nancy McCredie Drive, Brampton, Ontario • L6X 2N5 • Brampton West














