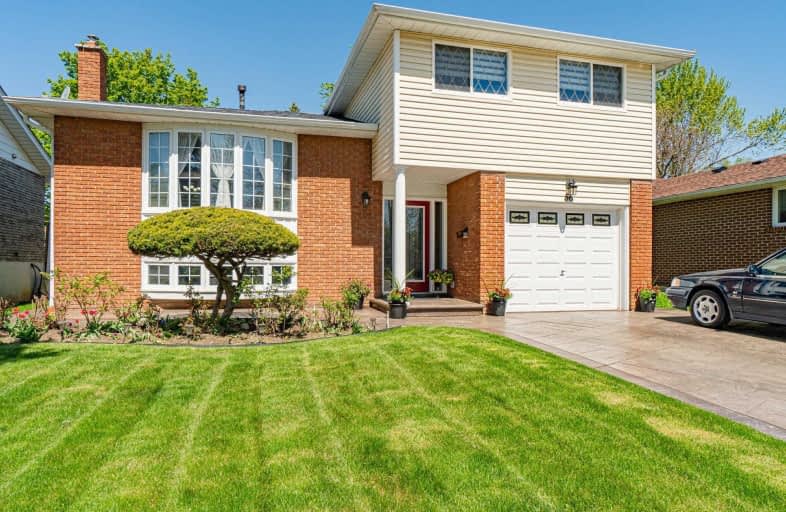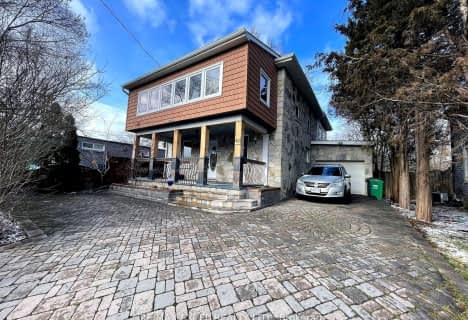
Helen Wilson Public School
Elementary: Public
1.23 km
Bishop Francis Allen Catholic School
Elementary: Catholic
0.56 km
Parkway Public School
Elementary: Public
0.89 km
St Francis Xavier Elementary School
Elementary: Catholic
0.78 km
Centennial Senior Public School
Elementary: Public
0.23 km
Ridgeview Public School
Elementary: Public
0.77 km
Peel Alternative North
Secondary: Public
1.48 km
Archbishop Romero Catholic Secondary School
Secondary: Catholic
2.04 km
Peel Alternative North ISR
Secondary: Public
1.52 km
St Augustine Secondary School
Secondary: Catholic
2.05 km
Cardinal Leger Secondary School
Secondary: Catholic
1.46 km
Brampton Centennial Secondary School
Secondary: Public
0.50 km
$XXX,XXX
- — bath
- — bed
- — sqft
42 Centre Street North, Brampton, Ontario • L6V 1S8 • Downtown Brampton










