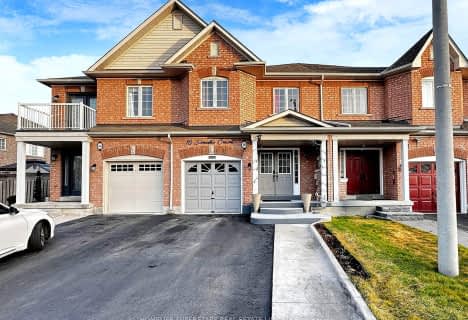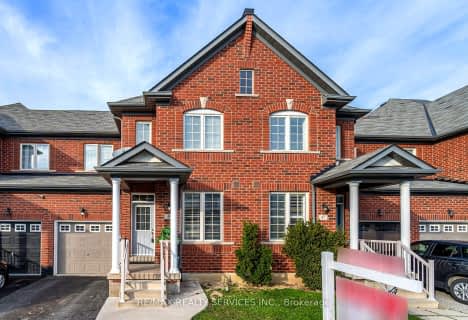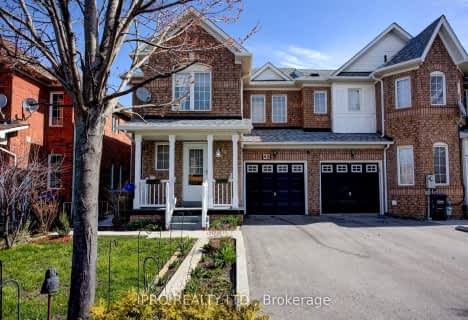

Venerable Michael McGivney Catholic Elementary School
Elementary: CatholicOur Lady of Providence Elementary School
Elementary: CatholicCarberry Public School
Elementary: PublicSpringdale Public School
Elementary: PublicLougheed Middle School
Elementary: PublicFernforest Public School
Elementary: PublicHarold M. Brathwaite Secondary School
Secondary: PublicSandalwood Heights Secondary School
Secondary: PublicNotre Dame Catholic Secondary School
Secondary: CatholicLouise Arbour Secondary School
Secondary: PublicSt Marguerite d'Youville Secondary School
Secondary: CatholicMayfield Secondary School
Secondary: Public- 3 bath
- 3 bed
- 1500 sqft
32 Frostbite Lane North, Brampton, Ontario • L6R 3L8 • Sandringham-Wellington
- 3 bath
- 3 bed
- 1100 sqft
80 Magdalene Crescent, Brampton, Ontario • L6Z 0G8 • Heart Lake East
- 3 bath
- 3 bed
- 1500 sqft
49 Totten Drive, Brampton, Ontario • L6R 0P4 • Sandringham-Wellington
- 4 bath
- 3 bed
- 1500 sqft
48 Thunderbird Trail, Brampton, Ontario • L6R 2T3 • Sandringham-Wellington
- 4 bath
- 3 bed
- 1500 sqft
99 Timbertop Crescent, Brampton, Ontario • L6R 3H9 • Sandringham-Wellington
- 2 bath
- 3 bed
- 1100 sqft
157 Ural Circle, Brampton, Ontario • L6R 1H1 • Sandringham-Wellington











