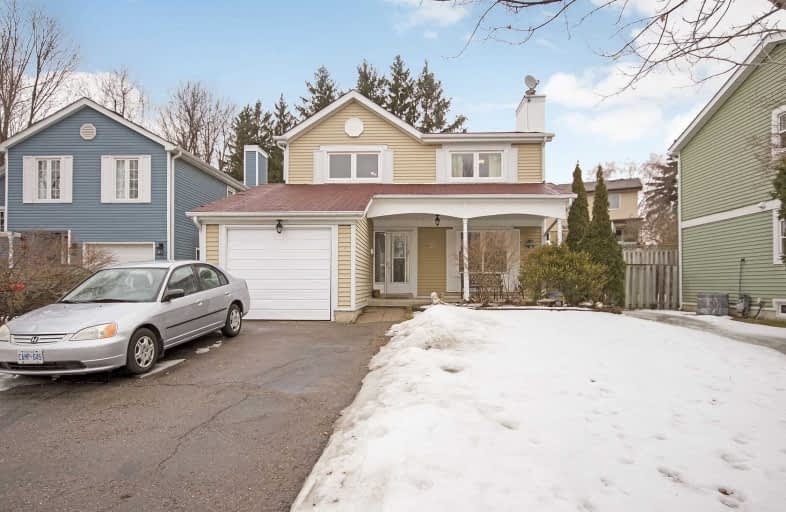
Sacred Heart Separate School
Elementary: Catholic
0.38 km
St Stephen Separate School
Elementary: Catholic
1.08 km
Somerset Drive Public School
Elementary: Public
0.31 km
St Leonard School
Elementary: Catholic
1.40 km
Robert H Lagerquist Senior Public School
Elementary: Public
0.61 km
Terry Fox Public School
Elementary: Public
0.83 km
Parkholme School
Secondary: Public
4.05 km
Harold M. Brathwaite Secondary School
Secondary: Public
2.73 km
Heart Lake Secondary School
Secondary: Public
2.02 km
Notre Dame Catholic Secondary School
Secondary: Catholic
2.34 km
St Marguerite d'Youville Secondary School
Secondary: Catholic
3.16 km
Fletcher's Meadow Secondary School
Secondary: Public
4.18 km



