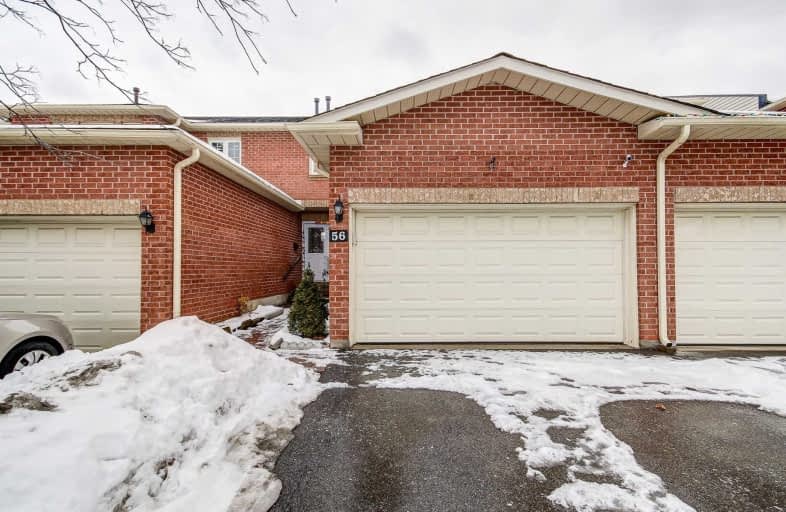
McClure PS (Elementary)
Elementary: Public
0.36 km
St Joseph School
Elementary: Catholic
0.99 km
Beatty-Fleming Sr Public School
Elementary: Public
1.09 km
Our Lady of Peace School
Elementary: Catholic
0.48 km
Springbrook P.S. (Elementary)
Elementary: Public
1.03 km
St. Jean-Marie Vianney Catholic Elementary School
Elementary: Catholic
1.07 km
Jean Augustine Secondary School
Secondary: Public
2.98 km
Archbishop Romero Catholic Secondary School
Secondary: Catholic
2.76 km
St Augustine Secondary School
Secondary: Catholic
2.80 km
Cardinal Leger Secondary School
Secondary: Catholic
3.39 km
St. Roch Catholic Secondary School
Secondary: Catholic
1.37 km
David Suzuki Secondary School
Secondary: Public
0.67 km
$
$690,000
- 2 bath
- 3 bed
- 1200 sqft
153-65 Brickyard Way, Brampton, Ontario • L6V 4M2 • Brampton North




