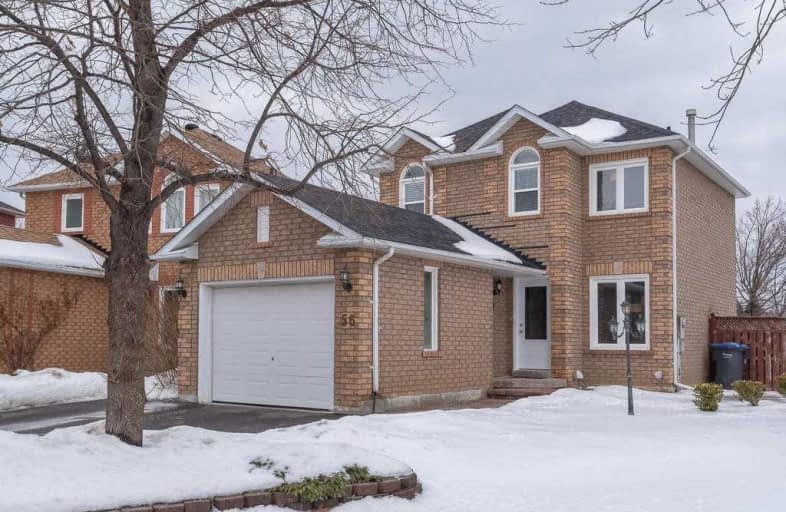
St Cecilia Elementary School
Elementary: Catholic
0.69 km
Westervelts Corners Public School
Elementary: Public
0.72 km
Conestoga Public School
Elementary: Public
0.92 km
École élémentaire Carrefour des Jeunes
Elementary: Public
0.56 km
Arnott Charlton Public School
Elementary: Public
0.92 km
St Joachim Separate School
Elementary: Catholic
0.90 km
Archbishop Romero Catholic Secondary School
Secondary: Catholic
2.95 km
Central Peel Secondary School
Secondary: Public
2.45 km
Harold M. Brathwaite Secondary School
Secondary: Public
3.31 km
Heart Lake Secondary School
Secondary: Public
1.17 km
North Park Secondary School
Secondary: Public
2.57 km
Notre Dame Catholic Secondary School
Secondary: Catholic
1.03 km






