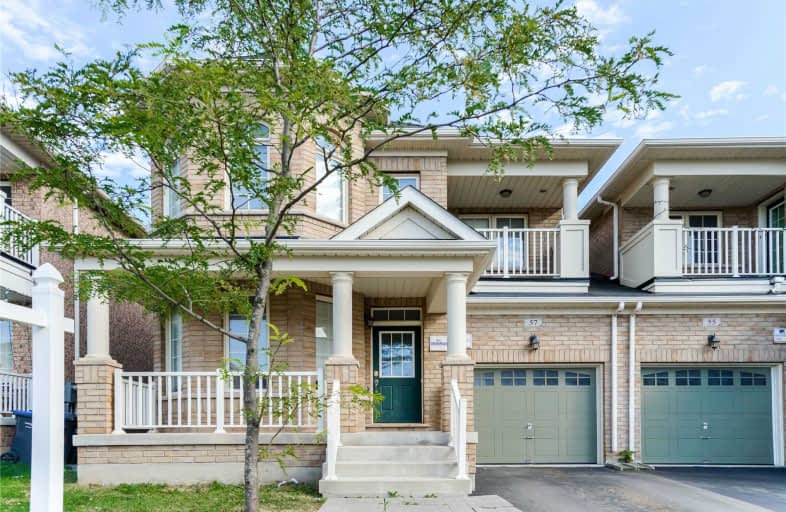
St Brigid School
Elementary: Catholic
1.52 km
St Monica Elementary School
Elementary: Catholic
1.10 km
Queen Street Public School
Elementary: Public
1.66 km
Copeland Public School
Elementary: Public
1.38 km
Sir William Gage Middle School
Elementary: Public
1.81 km
Churchville P.S. Elementary School
Elementary: Public
0.06 km
Archbishop Romero Catholic Secondary School
Secondary: Catholic
3.70 km
École secondaire Jeunes sans frontières
Secondary: Public
3.87 km
St Augustine Secondary School
Secondary: Catholic
1.10 km
Brampton Centennial Secondary School
Secondary: Public
2.68 km
St. Roch Catholic Secondary School
Secondary: Catholic
2.94 km
David Suzuki Secondary School
Secondary: Public
1.68 km
$
$899,000
- 4 bath
- 4 bed
- 2000 sqft
44 Orangeblossom Trail, Brampton, Ontario • L6X 3B5 • Credit Valley







