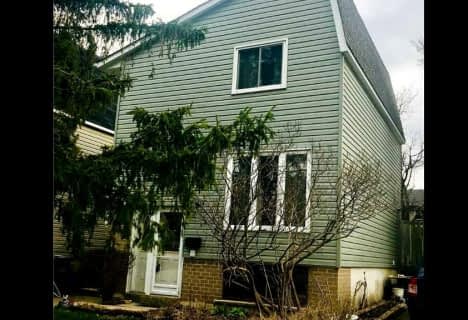
Hilldale Public School
Elementary: Public
0.98 km
Jefferson Public School
Elementary: Public
0.08 km
St Jean Brebeuf Separate School
Elementary: Catholic
0.60 km
St John Bosco School
Elementary: Catholic
0.52 km
Goldcrest Public School
Elementary: Public
1.12 km
Williams Parkway Senior Public School
Elementary: Public
0.84 km
Judith Nyman Secondary School
Secondary: Public
0.60 km
Holy Name of Mary Secondary School
Secondary: Catholic
1.13 km
Chinguacousy Secondary School
Secondary: Public
0.11 km
Sandalwood Heights Secondary School
Secondary: Public
3.25 km
North Park Secondary School
Secondary: Public
2.47 km
St Thomas Aquinas Secondary School
Secondary: Catholic
1.54 km






