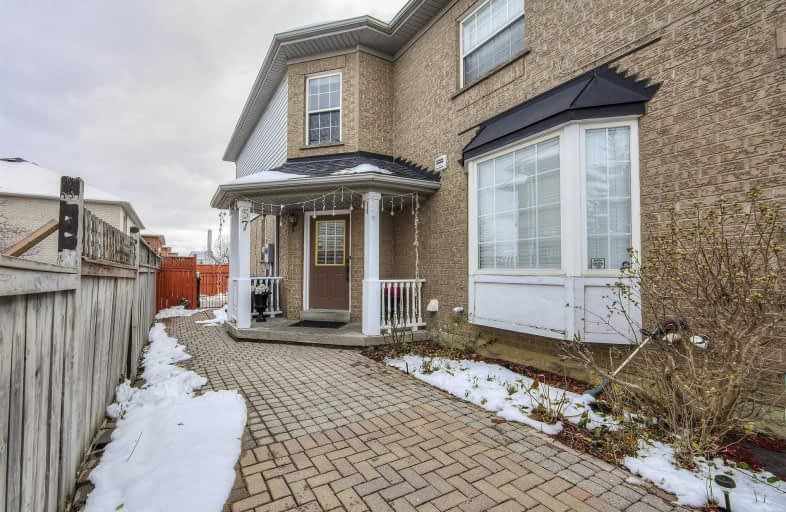
Massey Street Public School
Elementary: Public
1.39 km
St Anthony School
Elementary: Catholic
1.64 km
Good Shepherd Catholic Elementary School
Elementary: Catholic
0.62 km
Our Lady of Providence Elementary School
Elementary: Catholic
1.32 km
Fernforest Public School
Elementary: Public
1.06 km
Larkspur Public School
Elementary: Public
0.50 km
Judith Nyman Secondary School
Secondary: Public
2.34 km
Chinguacousy Secondary School
Secondary: Public
2.03 km
Harold M. Brathwaite Secondary School
Secondary: Public
2.31 km
Sandalwood Heights Secondary School
Secondary: Public
1.70 km
Louise Arbour Secondary School
Secondary: Public
1.99 km
St Marguerite d'Youville Secondary School
Secondary: Catholic
2.36 km


