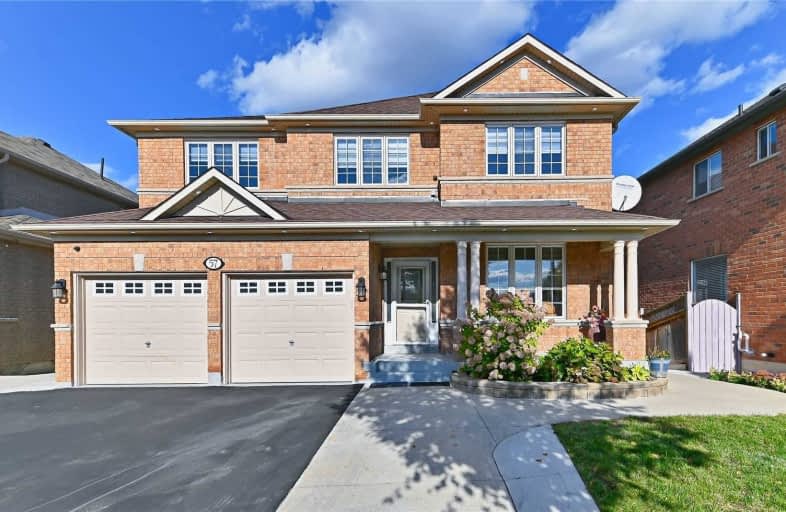
Castle Oaks P.S. Elementary School
Elementary: Public
1.96 km
Thorndale Public School
Elementary: Public
0.57 km
St. André Bessette Catholic Elementary School
Elementary: Catholic
1.52 km
Claireville Public School
Elementary: Public
0.84 km
Sir Isaac Brock P.S. (Elementary)
Elementary: Public
2.20 km
Beryl Ford
Elementary: Public
1.54 km
Ascension of Our Lord Secondary School
Secondary: Catholic
6.10 km
Holy Cross Catholic Academy High School
Secondary: Catholic
4.71 km
Lincoln M. Alexander Secondary School
Secondary: Public
6.22 km
Cardinal Ambrozic Catholic Secondary School
Secondary: Catholic
1.83 km
Castlebrooke SS Secondary School
Secondary: Public
1.23 km
St Thomas Aquinas Secondary School
Secondary: Catholic
5.65 km














