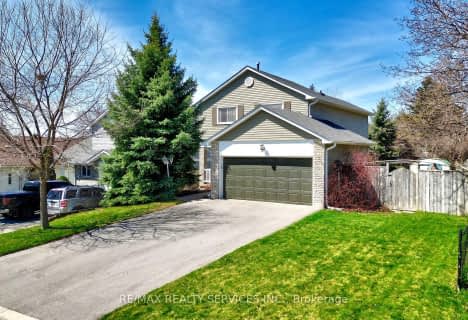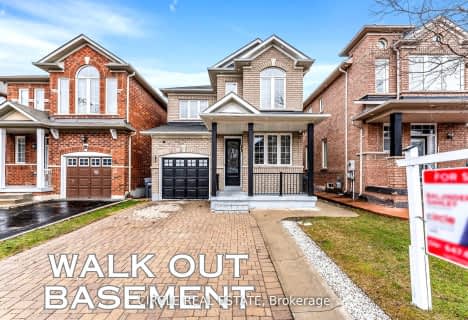
École élémentaire Carrefour des Jeunes
Elementary: Public
1.21 km
Gordon Graydon Senior Public School
Elementary: Public
1.02 km
Arnott Charlton Public School
Elementary: Public
0.45 km
St Joachim Separate School
Elementary: Catholic
0.45 km
Russell D Barber Public School
Elementary: Public
1.26 km
Kingswood Drive Public School
Elementary: Public
1.46 km
Archbishop Romero Catholic Secondary School
Secondary: Catholic
3.18 km
Central Peel Secondary School
Secondary: Public
2.04 km
Harold M. Brathwaite Secondary School
Secondary: Public
2.81 km
Heart Lake Secondary School
Secondary: Public
2.15 km
North Park Secondary School
Secondary: Public
1.23 km
Notre Dame Catholic Secondary School
Secondary: Catholic
1.46 km












