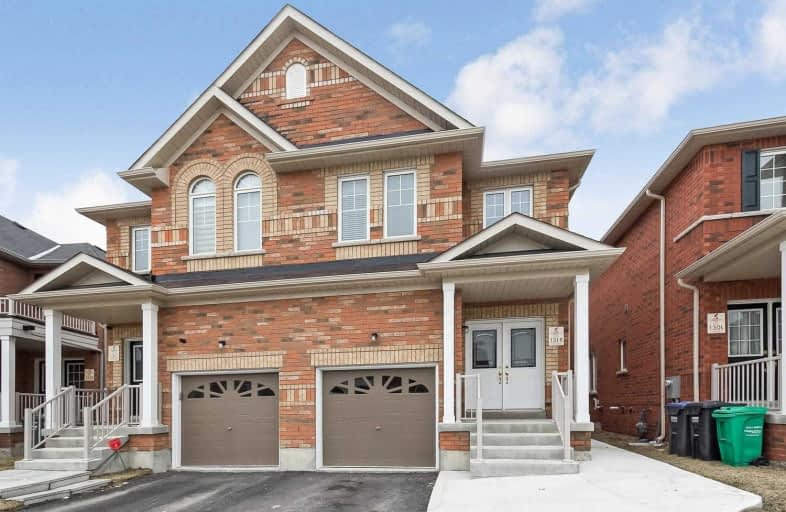
St Agnes Separate School
Elementary: Catholic
1.54 km
Esker Lake Public School
Elementary: Public
0.61 km
St Isaac Jogues Elementary School
Elementary: Catholic
0.50 km
Our Lady of Providence Elementary School
Elementary: Catholic
1.41 km
Ross Drive P.S. (Elementary)
Elementary: Public
1.57 km
Great Lakes Public School
Elementary: Public
0.58 km
Harold M. Brathwaite Secondary School
Secondary: Public
0.42 km
Heart Lake Secondary School
Secondary: Public
2.59 km
North Park Secondary School
Secondary: Public
2.93 km
Notre Dame Catholic Secondary School
Secondary: Catholic
2.09 km
Louise Arbour Secondary School
Secondary: Public
2.51 km
St Marguerite d'Youville Secondary School
Secondary: Catholic
1.59 km



