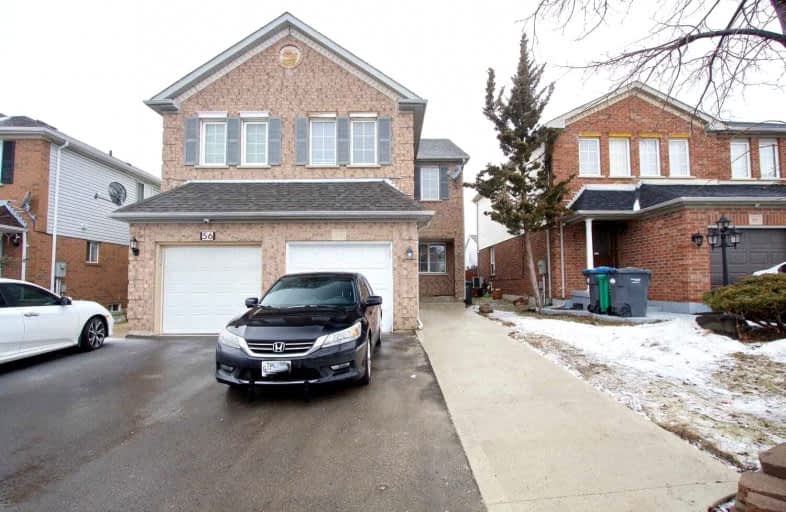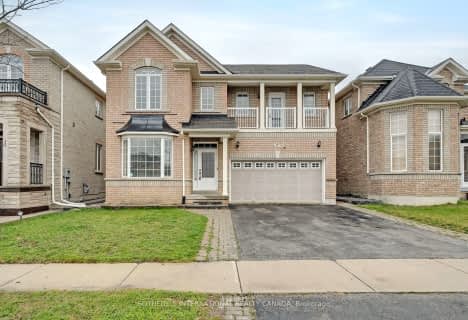
Good Shepherd Catholic Elementary School
Elementary: CatholicStanley Mills Public School
Elementary: PublicOur Lady of Providence Elementary School
Elementary: CatholicSunny View Middle School
Elementary: PublicFernforest Public School
Elementary: PublicLarkspur Public School
Elementary: PublicJudith Nyman Secondary School
Secondary: PublicChinguacousy Secondary School
Secondary: PublicHarold M. Brathwaite Secondary School
Secondary: PublicSandalwood Heights Secondary School
Secondary: PublicLouise Arbour Secondary School
Secondary: PublicSt Marguerite d'Youville Secondary School
Secondary: Catholic- 5 bath
- 4 bed
- 2500 sqft
70 Abitibi Lake Drive, Brampton, Ontario • L6R 0V6 • Sandringham-Wellington
- 4 bath
- 4 bed
- 2500 sqft
9 Sprucelands Avenue, Brampton, Ontario • L6R 1M5 • Sandringham-Wellington
- 4 bath
- 5 bed
- 2500 sqft
30 Adirondack Crescent, Brampton, Ontario • L6R 1E5 • Sandringham-Wellington
- 3 bath
- 4 bed
- 2000 sqft
80 Loons Call Crescent, Brampton, Ontario • L6R 2G4 • Sandringham-Wellington
- 4 bath
- 4 bed
10 Pennyroyal Crescent, Brampton, Ontario • L6S 6J8 • Bramalea North Industrial
- 4 bath
- 5 bed
- 2500 sqft
40 Quintessa Trail, Brampton, Ontario • L6R 2V3 • Sandringham-Wellington
- 5 bath
- 4 bed
- 2500 sqft
548 Fernforest Drive, Brampton, Ontario • L6R 0V8 • Sandringham-Wellington
- 4 bath
- 4 bed
- 2500 sqft
27 Vanderbrink Drive, Brampton, Ontario • L6R 0E6 • Sandringham-Wellington
- 4 bath
- 4 bed
- 1500 sqft
161 Heartview Road, Brampton, Ontario • L6Z 0G2 • Sandringham-Wellington














