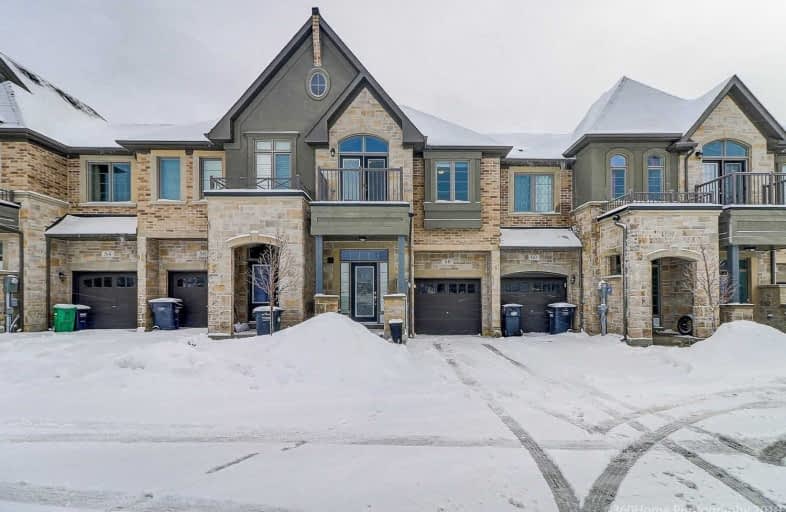
Pauline Vanier Catholic Elementary School
Elementary: Catholic
1.05 km
St. Barbara Elementary School
Elementary: Catholic
1.89 km
Ray Lawson
Elementary: Public
0.18 km
Morton Way Public School
Elementary: Public
1.78 km
Hickory Wood Public School
Elementary: Public
0.60 km
Roberta Bondar Public School
Elementary: Public
0.88 km
Peel Alternative North
Secondary: Public
4.34 km
École secondaire Jeunes sans frontières
Secondary: Public
2.21 km
ÉSC Sainte-Famille
Secondary: Catholic
2.94 km
St Augustine Secondary School
Secondary: Catholic
2.47 km
Brampton Centennial Secondary School
Secondary: Public
2.88 km
St Marcellinus Secondary School
Secondary: Catholic
3.37 km




