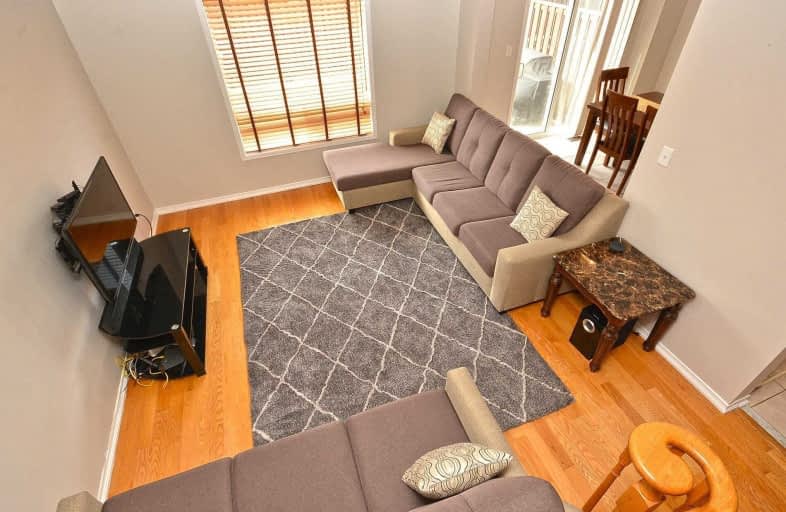
McClure PS (Elementary)
Elementary: Public
0.83 km
Springbrook P.S. (Elementary)
Elementary: Public
0.71 km
St. Jean-Marie Vianney Catholic Elementary School
Elementary: Catholic
0.07 km
Lorenville P.S. (Elementary)
Elementary: Public
0.96 km
James Potter Public School
Elementary: Public
0.55 km
Ingleborough (Elementary)
Elementary: Public
1.03 km
Jean Augustine Secondary School
Secondary: Public
1.93 km
St Augustine Secondary School
Secondary: Catholic
3.28 km
St. Roch Catholic Secondary School
Secondary: Catholic
0.49 km
Fletcher's Meadow Secondary School
Secondary: Public
3.79 km
David Suzuki Secondary School
Secondary: Public
1.26 km
St Edmund Campion Secondary School
Secondary: Catholic
3.57 km
$
$899,000
- 3 bath
- 4 bed
- 2000 sqft
36 Bevington Road, Brampton, Ontario • L7A 0R9 • Northwest Brampton







