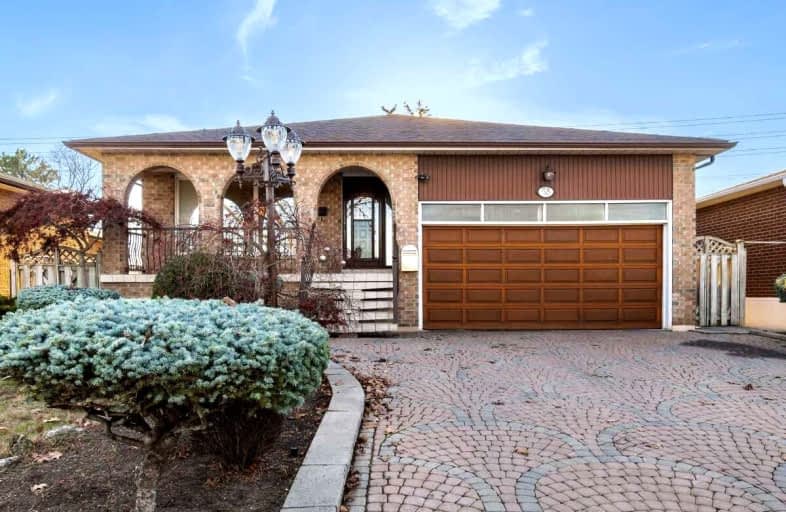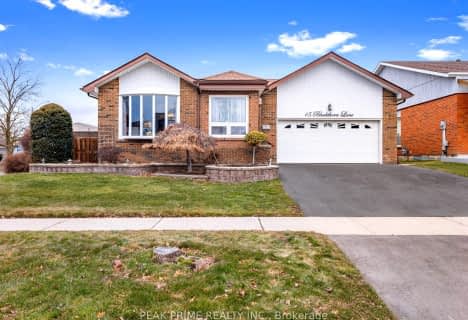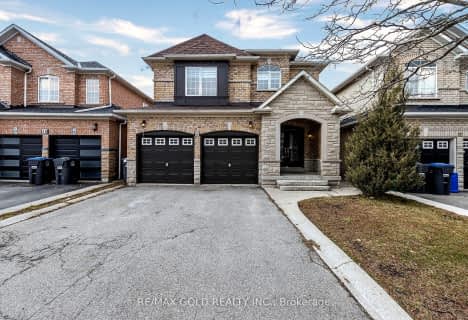
St Marguerite Bourgeoys Separate School
Elementary: CatholicMassey Street Public School
Elementary: PublicSt Anthony School
Elementary: CatholicLester B Pearson Catholic School
Elementary: CatholicRussell D Barber Public School
Elementary: PublicWilliams Parkway Senior Public School
Elementary: PublicJudith Nyman Secondary School
Secondary: PublicHoly Name of Mary Secondary School
Secondary: CatholicChinguacousy Secondary School
Secondary: PublicCentral Peel Secondary School
Secondary: PublicHarold M. Brathwaite Secondary School
Secondary: PublicNorth Park Secondary School
Secondary: Public- 4 bath
- 4 bed
- 2500 sqft
50 Lady Belle Crescent, Brampton, Ontario • L6R 3B6 • Sandringham-Wellington
- 3 bath
- 4 bed
- 2000 sqft
80 Loons Call Crescent, Brampton, Ontario • L6R 2G4 • Sandringham-Wellington
- 4 bath
- 5 bed
- 2500 sqft
40 Quintessa Trail, Brampton, Ontario • L6R 2V3 • Sandringham-Wellington














