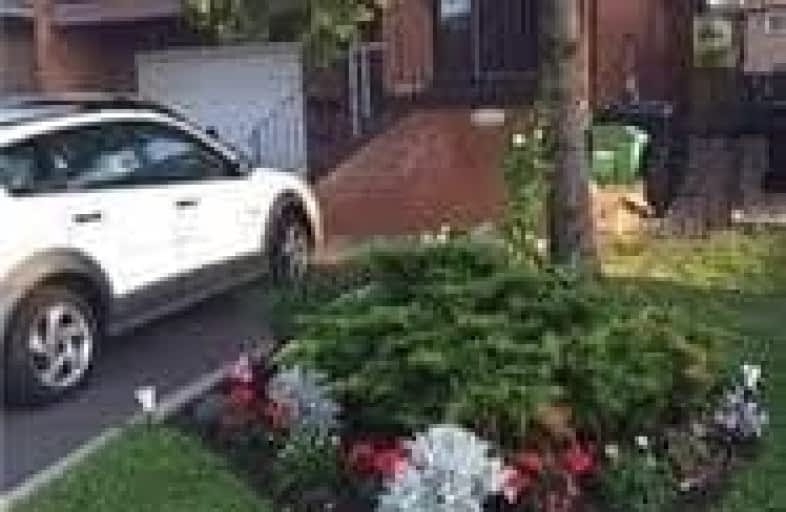Car-Dependent
- Almost all errands require a car.
17
/100
Good Transit
- Some errands can be accomplished by public transportation.
56
/100
Somewhat Bikeable
- Most errands require a car.
44
/100

St Joseph School
Elementary: Catholic
1.51 km
Our Lady of Fatima School
Elementary: Catholic
0.44 km
St Maria Goretti Elementary School
Elementary: Catholic
0.85 km
Glendale Public School
Elementary: Public
0.56 km
Beatty-Fleming Sr Public School
Elementary: Public
1.29 km
Royal Orchard Middle School
Elementary: Public
0.62 km
Archbishop Romero Catholic Secondary School
Secondary: Catholic
1.78 km
Central Peel Secondary School
Secondary: Public
2.63 km
Heart Lake Secondary School
Secondary: Public
3.00 km
St. Roch Catholic Secondary School
Secondary: Catholic
2.87 km
Notre Dame Catholic Secondary School
Secondary: Catholic
3.25 km
David Suzuki Secondary School
Secondary: Public
2.33 km
-
Gage Park
2 Wellington St W (at Wellington St. E), Brampton ON L6Y 4R2 2.09km -
Chinguacousy Park
Central Park Dr (at Queen St. E), Brampton ON L6S 6G7 6.05km -
Dunblaine Park
Brampton ON L6T 3H2 7.36km
-
Scotiabank
66 Quarry Edge Dr (at Bovaird Dr.), Brampton ON L6V 4K2 1.79km -
CIBC
380 Bovaird Dr E, Brampton ON L6Z 2S6 2.71km -
TD Bank Financial Group
90 Great Lakes Dr (at Bovaird Dr. E.), Brampton ON L6R 2K7 4.56km





