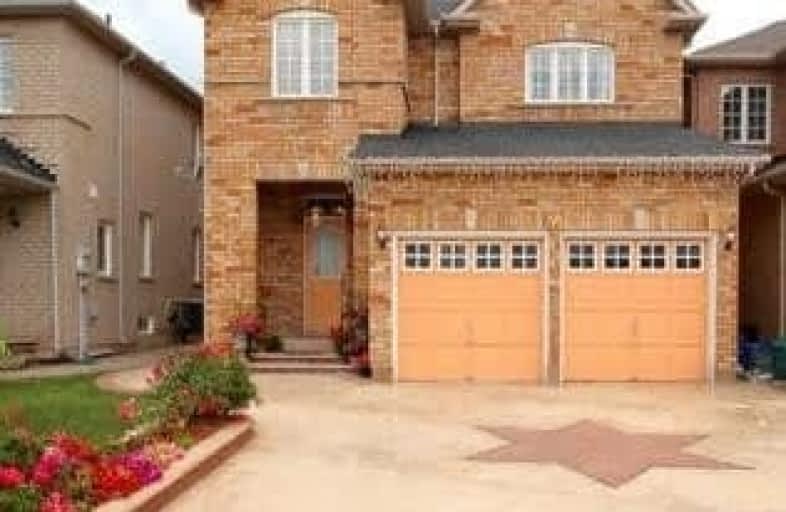
St. Aidan Catholic Elementary School
Elementary: Catholic
0.57 km
St. Lucy Catholic Elementary School
Elementary: Catholic
1.40 km
St. Bonaventure Catholic Elementary School
Elementary: Catholic
1.05 km
Guardian Angels Catholic Elementary School
Elementary: Catholic
1.41 km
McCrimmon Middle School
Elementary: Public
0.72 km
Brisdale Public School
Elementary: Public
0.52 km
Jean Augustine Secondary School
Secondary: Public
3.28 km
Parkholme School
Secondary: Public
0.42 km
Heart Lake Secondary School
Secondary: Public
3.99 km
St. Roch Catholic Secondary School
Secondary: Catholic
3.34 km
Fletcher's Meadow Secondary School
Secondary: Public
0.33 km
St Edmund Campion Secondary School
Secondary: Catholic
0.30 km




