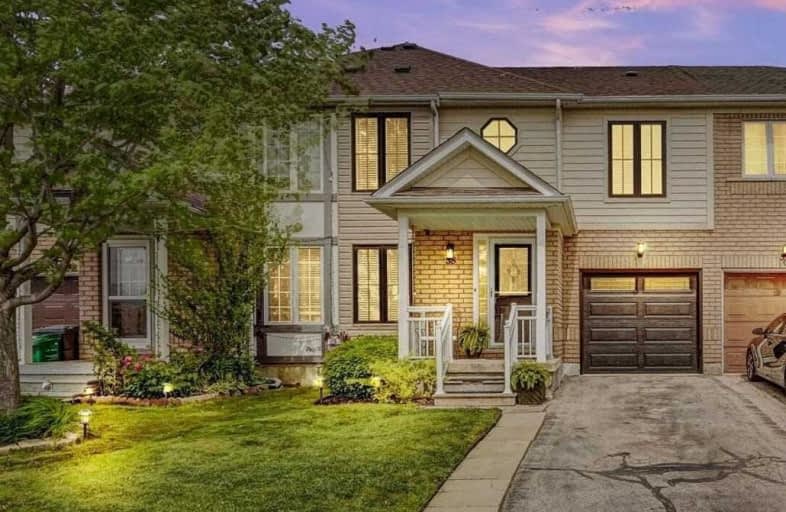
St. Aidan Catholic Elementary School
Elementary: Catholic
0.92 km
St. Lucy Catholic Elementary School
Elementary: Catholic
0.91 km
McCrimmon Middle School
Elementary: Public
1.17 km
Brisdale Public School
Elementary: Public
0.78 km
Cheyne Middle School
Elementary: Public
0.96 km
Rowntree Public School
Elementary: Public
0.96 km
Jean Augustine Secondary School
Secondary: Public
3.75 km
Parkholme School
Secondary: Public
0.10 km
Heart Lake Secondary School
Secondary: Public
3.60 km
St. Roch Catholic Secondary School
Secondary: Catholic
3.68 km
Fletcher's Meadow Secondary School
Secondary: Public
0.35 km
St Edmund Campion Secondary School
Secondary: Catholic
0.80 km
$
$899,000
- 5 bath
- 4 bed
- 2000 sqft
152 Remembrance Road, Brampton, Ontario • L7A 0G1 • Northwest Brampton
$
$979,000
- 4 bath
- 4 bed
- 2000 sqft
33 Stewardship Road, Brampton, Ontario • L7A 4W6 • Northwest Brampton
$
$999,000
- 4 bath
- 4 bed
- 2500 sqft
16 Remembrance Road, Brampton, Ontario • L7A 4Z1 • Northwest Brampton









