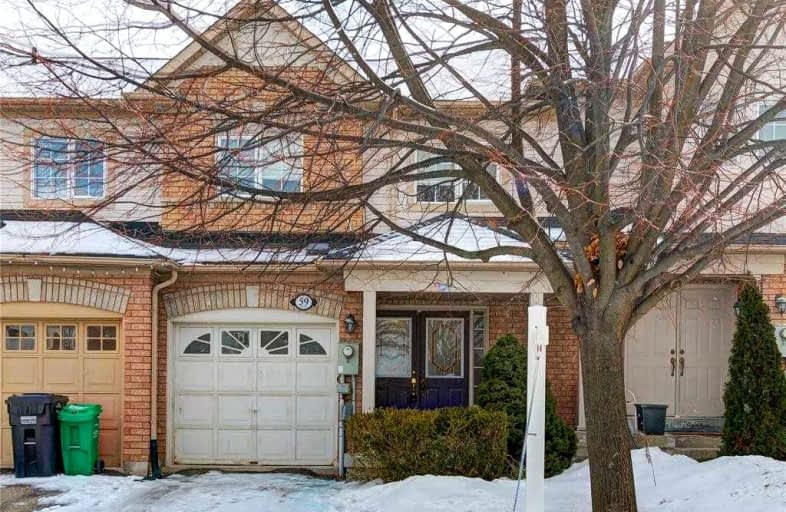
St Marguerite Bourgeoys Separate School
Elementary: Catholic
1.38 km
St Agnes Separate School
Elementary: Catholic
1.42 km
Esker Lake Public School
Elementary: Public
0.74 km
St Isaac Jogues Elementary School
Elementary: Catholic
0.27 km
Our Lady of Providence Elementary School
Elementary: Catholic
1.30 km
Great Lakes Public School
Elementary: Public
0.33 km
Harold M. Brathwaite Secondary School
Secondary: Public
0.68 km
Heart Lake Secondary School
Secondary: Public
2.51 km
North Park Secondary School
Secondary: Public
2.20 km
Notre Dame Catholic Secondary School
Secondary: Catholic
1.83 km
Louise Arbour Secondary School
Secondary: Public
2.88 km
St Marguerite d'Youville Secondary School
Secondary: Catholic
2.12 km
$
$2,995
- 4 bath
- 3 bed
159 Inspire Boulevard, Brampton, Ontario • L6R 3W5 • Sandringham-Wellington North
$
$3,100
- 3 bath
- 3 bed
25 Thornapple Street, Brampton, Ontario • L6R 0B3 • Sandringham-Wellington North






