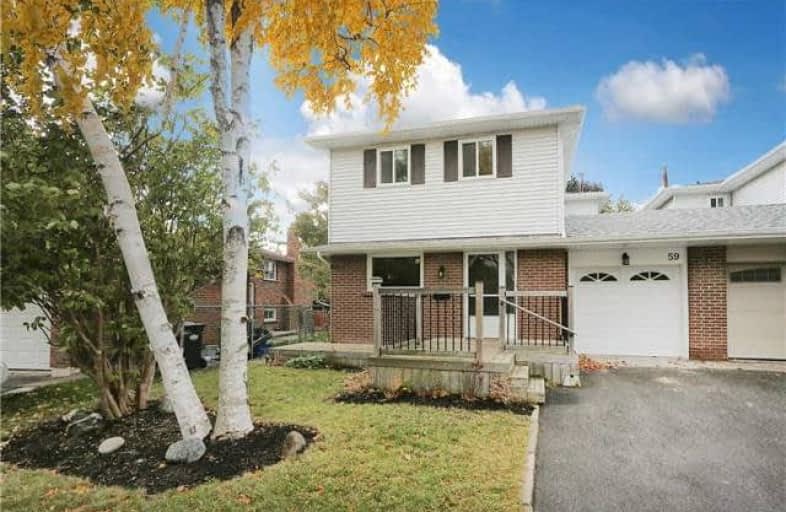
St Marguerite Bourgeoys Separate School
Elementary: Catholic
0.88 km
Massey Street Public School
Elementary: Public
0.56 km
St Anthony School
Elementary: Catholic
0.90 km
Our Lady of Providence Elementary School
Elementary: Catholic
1.11 km
Russell D Barber Public School
Elementary: Public
1.33 km
Fernforest Public School
Elementary: Public
1.31 km
Judith Nyman Secondary School
Secondary: Public
1.78 km
Chinguacousy Secondary School
Secondary: Public
1.97 km
Harold M. Brathwaite Secondary School
Secondary: Public
1.53 km
North Park Secondary School
Secondary: Public
1.71 km
Louise Arbour Secondary School
Secondary: Public
2.96 km
St Marguerite d'Youville Secondary School
Secondary: Catholic
2.62 km
$
$799,500
- 2 bath
- 4 bed
- 1100 sqft
38 Huntingwood Crescent, Brampton, Ontario • L6S 1S6 • Central Park





