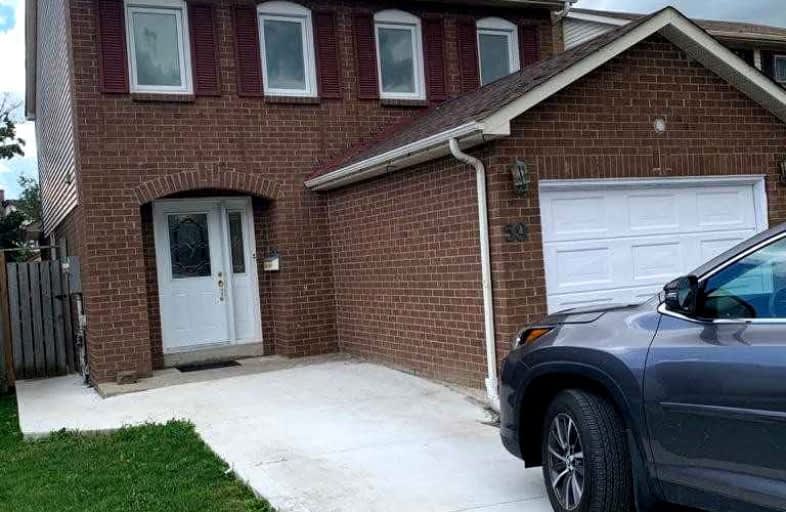
St Marguerite Bourgeoys Separate School
Elementary: Catholic
0.40 km
Massey Street Public School
Elementary: Public
1.03 km
St Anthony School
Elementary: Catholic
1.00 km
Our Lady of Providence Elementary School
Elementary: Catholic
1.88 km
Russell D Barber Public School
Elementary: Public
0.62 km
Williams Parkway Senior Public School
Elementary: Public
1.29 km
Judith Nyman Secondary School
Secondary: Public
1.52 km
Chinguacousy Secondary School
Secondary: Public
1.92 km
Central Peel Secondary School
Secondary: Public
3.36 km
Harold M. Brathwaite Secondary School
Secondary: Public
2.13 km
North Park Secondary School
Secondary: Public
0.96 km
Notre Dame Catholic Secondary School
Secondary: Catholic
2.65 km













