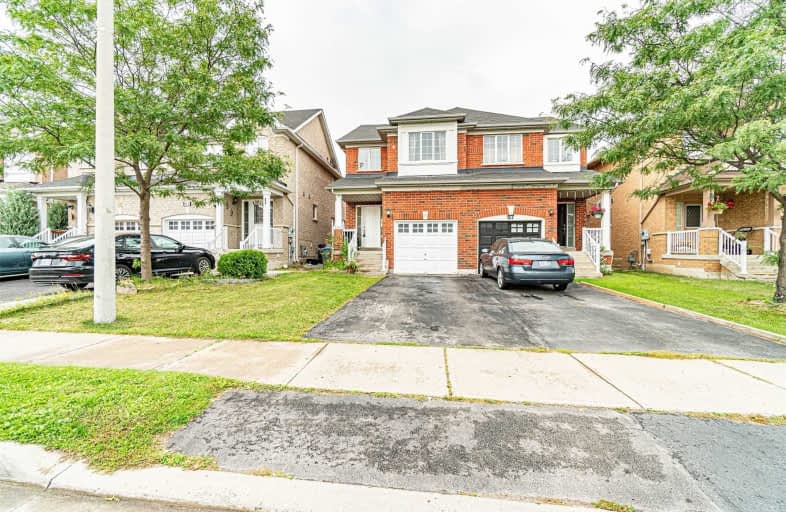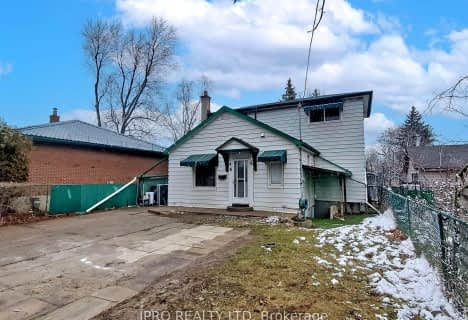
McClure PS (Elementary)
Elementary: Public
1.14 km
Our Lady of Peace School
Elementary: Catholic
1.31 km
St Ursula Elementary School
Elementary: Catholic
0.83 km
St. Jean-Marie Vianney Catholic Elementary School
Elementary: Catholic
1.44 km
James Potter Public School
Elementary: Public
1.45 km
Homestead Public School
Elementary: Public
0.73 km
Jean Augustine Secondary School
Secondary: Public
2.87 km
Heart Lake Secondary School
Secondary: Public
3.92 km
St. Roch Catholic Secondary School
Secondary: Catholic
1.40 km
Fletcher's Meadow Secondary School
Secondary: Public
3.02 km
David Suzuki Secondary School
Secondary: Public
1.59 km
St Edmund Campion Secondary School
Secondary: Catholic
3.02 km
$
$799,000
- 2 bath
- 3 bed
- 1500 sqft
14 Nancy McCredie Drive, Brampton, Ontario • L6X 2N5 • Brampton West







